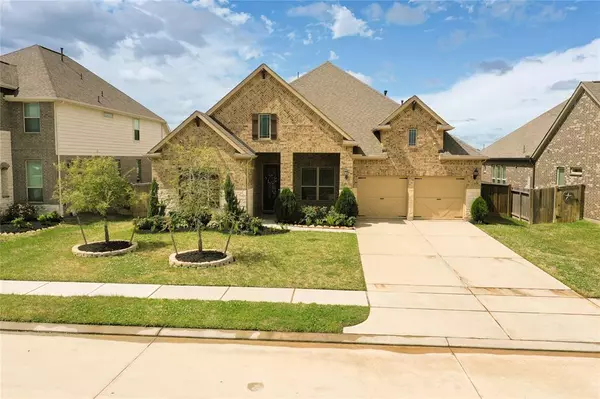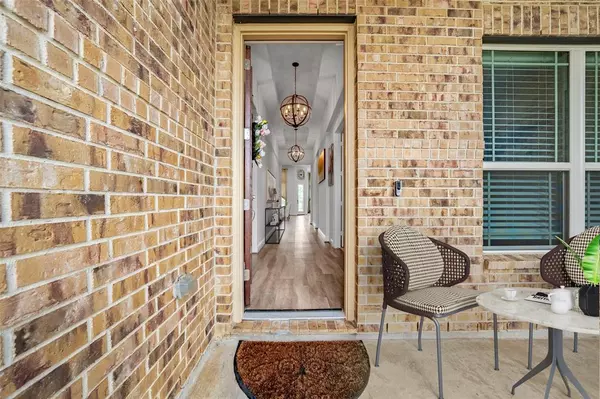For more information regarding the value of a property, please contact us for a free consultation.
6723 Eastchester DR Katy, TX 77493
Want to know what your home might be worth? Contact us for a FREE valuation!

Our team is ready to help you sell your home for the highest possible price ASAP
Key Details
Property Type Single Family Home
Listing Status Sold
Purchase Type For Sale
Square Footage 2,635 sqft
Price per Sqft $181
Subdivision Katy Lakes
MLS Listing ID 73728339
Sold Date 05/22/24
Style Traditional
Bedrooms 3
Full Baths 2
HOA Fees $78/ann
HOA Y/N 1
Year Built 2019
Annual Tax Amount $12,291
Tax Year 2023
Lot Size 9,177 Sqft
Acres 0.2107
Property Description
Welcome to your dream home, boasting a picturesque lake view nestled in the heart of a vibrant community! Upon arrival, you'll be welcomed by a grand foyer in this sought after 1 story w/ 3 bedrooms, 2 baths, a study & convenient mudroom. The open concept gourmet kitchen island & ample counter space is a haven for chefs. Enjoy stunning view of the pool w/relaxing hot tub, a serene oasis right in your own backyard. Owner's suite is a retreat unto itself, lavish soaking tub, shower, & spacious walk-in closet. Step outside to covered patio, turf grass, ideal for al fresco dining or simply enjoying outdoor w/ your beloved pets. Walking distance to community amenities w/ illuminated fountain and a scenic walking trail alongside water canal. So close to Katy's bustling town center, your endless opportunities shopping, dining & entertainment. Meticulously maintained, this remarkable home seamlessly combines luxury, comfort & convenience. Schedule a showing today & make this your forever home!
Location
State TX
County Harris
Area Katy - Old Towne
Rooms
Bedroom Description All Bedrooms Down,En-Suite Bath,Walk-In Closet
Other Rooms Breakfast Room, Family Room, Formal Dining, Formal Living, Home Office/Study
Master Bathroom Primary Bath: Jetted Tub, Primary Bath: Separate Shower, Secondary Bath(s): Soaking Tub, Vanity Area
Kitchen Breakfast Bar, Island w/o Cooktop, Kitchen open to Family Room, Soft Closing Drawers, Under Cabinet Lighting, Walk-in Pantry
Interior
Interior Features Alarm System - Owned, Fire/Smoke Alarm, Formal Entry/Foyer, High Ceiling, Prewired for Alarm System, Water Softener - Owned, Window Coverings, Wired for Sound
Heating Central Electric
Cooling Central Gas
Flooring Carpet, Tile, Wood
Fireplaces Number 1
Fireplaces Type Gaslog Fireplace
Exterior
Exterior Feature Artificial Turf, Back Yard Fenced, Covered Patio/Deck, Fully Fenced, Patio/Deck, Spa/Hot Tub, Sprinkler System
Parking Features Attached Garage
Garage Spaces 2.0
Pool Gunite, Heated, In Ground, Salt Water
Waterfront Description Lake View
Roof Type Composition
Street Surface Concrete,Curbs,Gutters
Private Pool Yes
Building
Lot Description Subdivision Lot, Water View
Faces East
Story 1
Foundation Slab
Lot Size Range 0 Up To 1/4 Acre
Water Water District
Structure Type Brick,Stone
New Construction No
Schools
Elementary Schools Mcelwain Elementary School
Middle Schools Stockdick Junior High School
High Schools Paetow High School
School District 30 - Katy
Others
HOA Fee Include Grounds,Recreational Facilities
Senior Community No
Restrictions Deed Restrictions
Tax ID 139-777-002-0003
Ownership Full Ownership
Energy Description Ceiling Fans,Digital Program Thermostat,Energy Star Appliances,Energy Star/CFL/LED Lights
Acceptable Financing Cash Sale, Conventional
Tax Rate 3.0708
Disclosures HOA First Right of Refusal, Mud, Sellers Disclosure
Listing Terms Cash Sale, Conventional
Financing Cash Sale,Conventional
Special Listing Condition HOA First Right of Refusal, Mud, Sellers Disclosure
Read Less

Bought with JAM Real Estate, LLC




