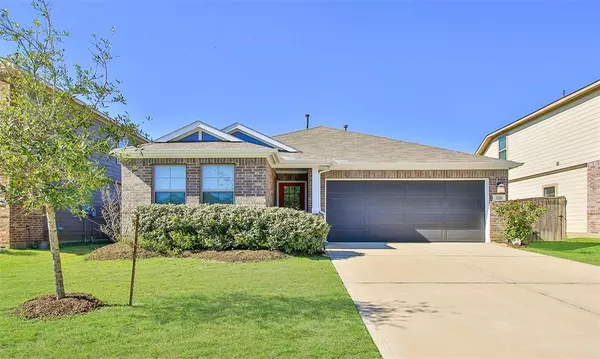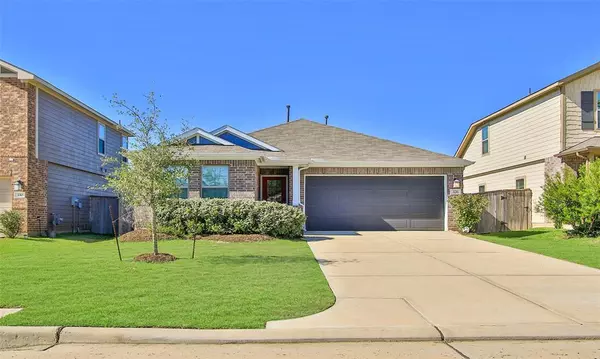For more information regarding the value of a property, please contact us for a free consultation.
326 Linedale AVE Magnolia, TX 77354
Want to know what your home might be worth? Contact us for a FREE valuation!

Our team is ready to help you sell your home for the highest possible price ASAP
Key Details
Property Type Single Family Home
Listing Status Sold
Purchase Type For Sale
Square Footage 1,681 sqft
Price per Sqft $160
Subdivision Magnolia Ridge Forest 01
MLS Listing ID 9861598
Sold Date 05/15/24
Style Traditional
Bedrooms 3
Full Baths 2
HOA Fees $33/ann
HOA Y/N 1
Year Built 2020
Annual Tax Amount $8,401
Tax Year 2023
Lot Size 6,749 Sqft
Acres 0.1549
Property Description
M/I Home 3 bedrooms, 2 bathrooms, open floor plan with a whole house GENERAC GENERATOR and full appliance package included (Refrigerator, washer and dryer)! Nice size backyard great for kids, pets and outdoor enjoyment! The kitchen boasts impressive features such as white shaker style upper and lower cabinets, granite countertops, gray diagonal tile backsplash, and stainless-steel appliances with a gas range. Luxury Vinyl plank in all living areas and carpet in bedrooms. The owner’s bedroom features a bay window for tons of natural light. Owner’s bath retreat, boasting a walk-in shower, garden-style soaking tub, dual vanities, and a spacious walk-in closet. Sprinkler system and Tech Shield radiant barrier in attic for added energy efficiency. Large, covered patio with sunshades perfect for entertaining!
Location
State TX
County Montgomery
Area Magnolia/1488 West
Rooms
Bedroom Description All Bedrooms Down
Other Rooms 1 Living Area, Breakfast Room
Master Bathroom Primary Bath: Double Sinks, Primary Bath: Separate Shower, Secondary Bath(s): Tub/Shower Combo
Kitchen Island w/o Cooktop, Kitchen open to Family Room, Pantry, Walk-in Pantry
Interior
Interior Features Dryer Included, Fire/Smoke Alarm, Refrigerator Included, Washer Included
Heating Central Gas
Cooling Central Electric
Flooring Carpet, Vinyl Plank
Exterior
Exterior Feature Back Yard, Back Yard Fenced, Covered Patio/Deck, Sprinkler System
Parking Features Attached Garage
Garage Spaces 2.0
Garage Description Double-Wide Driveway
Roof Type Composition
Street Surface Concrete
Private Pool No
Building
Lot Description Subdivision Lot
Story 1
Foundation Slab
Lot Size Range 0 Up To 1/4 Acre
Builder Name M/I Homes
Sewer Public Sewer
Water Public Water, Water District
Structure Type Brick,Cement Board
New Construction No
Schools
Elementary Schools Willie E. Williams Elementary School
Middle Schools Magnolia Junior High School
High Schools Magnolia West High School
School District 36 - Magnolia
Others
Senior Community No
Restrictions Deed Restrictions
Tax ID 7122-00-04000
Energy Description Ceiling Fans,Digital Program Thermostat,Generator,High-Efficiency HVAC,HVAC>13 SEER,Insulated/Low-E windows,Insulation - Batt,Radiant Attic Barrier
Acceptable Financing Cash Sale, Conventional, FHA, VA
Tax Rate 3.1773
Disclosures Sellers Disclosure
Listing Terms Cash Sale, Conventional, FHA, VA
Financing Cash Sale,Conventional,FHA,VA
Special Listing Condition Sellers Disclosure
Read Less

Bought with Home Sweet Home Real Estate Group
GET MORE INFORMATION





