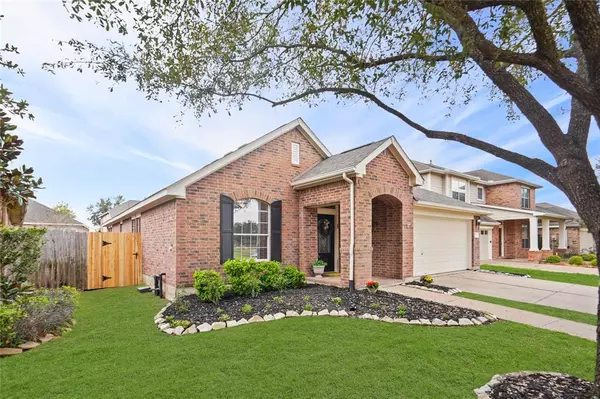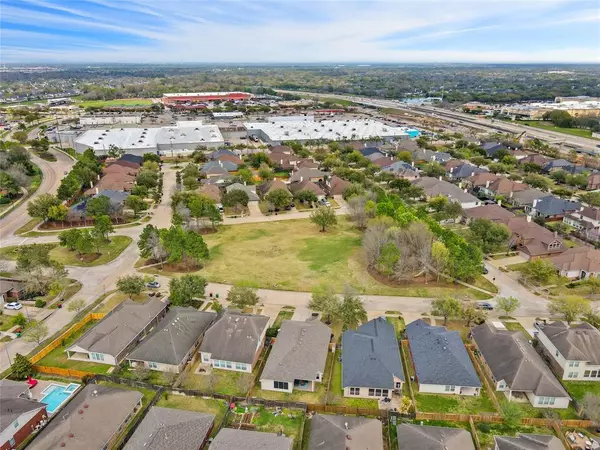For more information regarding the value of a property, please contact us for a free consultation.
7114 Marble Springs DR Katy, TX 77494
Want to know what your home might be worth? Contact us for a FREE valuation!

Our team is ready to help you sell your home for the highest possible price ASAP
Key Details
Property Type Single Family Home
Listing Status Sold
Purchase Type For Sale
Square Footage 2,077 sqft
Price per Sqft $194
Subdivision Seven Meadows Sec 10
MLS Listing ID 34435342
Sold Date 05/17/24
Style Traditional
Bedrooms 3
Full Baths 2
HOA Fees $100/ann
HOA Y/N 1
Year Built 2006
Annual Tax Amount $6,776
Tax Year 2023
Lot Size 5,906 Sqft
Acres 0.1356
Property Description
Step into this charming one-story home nestled in a serene, established neighborhood of Seven Meadows. With 3 spacious bedrooms, two full baths. The heart of the home is its open-concept living room and kitchen, bathed in natural light and perfect for both entertaining guests and cozy family gatherings. The kitchen features sleek countertops, stainless steel appliances, and plenty of storage with a large island overlooking the family room. Outside, the lush backyard provides a tranquil oasis for outdoor dining and leisure. This home also features a family and living area along with extra space for office or den. Imagine walking right outside your doorstep for a morning walk or enjoy a picnic with your children and watch them play in the playground and park in front of your home. Additionally, the neighborhood's excellent schools offer a top-notch education in KATY ISD and walking distance shopping centers including HEB!Don't miss the opportunity to make this beautiful home your own!
Location
State TX
County Fort Bend
Community Seven Meadows
Area Katy - Southwest
Rooms
Bedroom Description All Bedrooms Down,Walk-In Closet
Other Rooms 1 Living Area, Den, Formal Dining
Master Bathroom Primary Bath: Double Sinks, Primary Bath: Separate Shower, Primary Bath: Soaking Tub, Secondary Bath(s): Double Sinks, Secondary Bath(s): Tub/Shower Combo
Kitchen Kitchen open to Family Room, Pantry
Interior
Interior Features Alarm System - Owned, Crown Molding, Dryer Included, Fire/Smoke Alarm, High Ceiling, Prewired for Alarm System, Washer Included
Heating Central Gas
Cooling Central Electric
Flooring Carpet, Tile
Exterior
Exterior Feature Back Yard, Back Yard Fenced, Covered Patio/Deck
Parking Features Attached Garage
Garage Spaces 2.0
Roof Type Composition
Street Surface Concrete
Private Pool No
Building
Lot Description Subdivision Lot
Story 1
Foundation Slab
Lot Size Range 0 Up To 1/4 Acre
Sewer Public Sewer
Water Water District
Structure Type Brick,Cement Board
New Construction No
Schools
Elementary Schools Holland Elementary School (Katy)
Middle Schools Beckendorff Junior High School
High Schools Seven Lakes High School
School District 30 - Katy
Others
HOA Fee Include Recreational Facilities
Senior Community No
Restrictions Deed Restrictions
Tax ID 6780-10-002-0040-914
Ownership Full Ownership
Energy Description Ceiling Fans,Digital Program Thermostat,HVAC>13 SEER
Acceptable Financing Cash Sale, Conventional, FHA, Investor, VA
Tax Rate 2.2802
Disclosures Mud
Listing Terms Cash Sale, Conventional, FHA, Investor, VA
Financing Cash Sale,Conventional,FHA,Investor,VA
Special Listing Condition Mud
Read Less

Bought with Central Metro Realty
GET MORE INFORMATION





