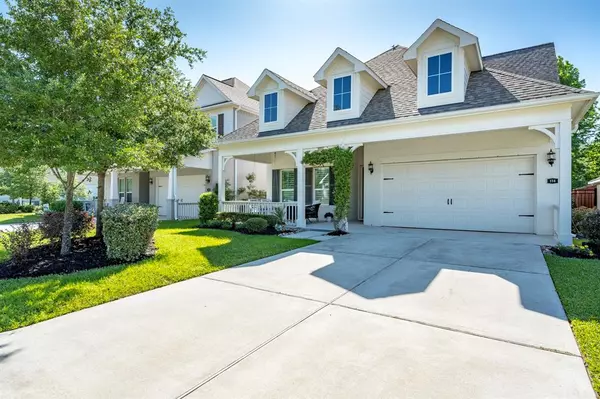For more information regarding the value of a property, please contact us for a free consultation.
114 Crescent City DR Montgomery, TX 77316
Want to know what your home might be worth? Contact us for a FREE valuation!

Our team is ready to help you sell your home for the highest possible price ASAP
Key Details
Property Type Single Family Home
Listing Status Sold
Purchase Type For Sale
Square Footage 2,205 sqft
Price per Sqft $208
Subdivision Woodforest 62
MLS Listing ID 56214683
Sold Date 05/17/24
Style Craftsman
Bedrooms 3
Full Baths 2
HOA Fees $116/ann
HOA Y/N 1
Year Built 2018
Annual Tax Amount $8,982
Tax Year 2023
Lot Size 6,000 Sqft
Acres 0.1377
Property Description
Nestled in Woodforest's desirable Kingsley subdivision, this charming one-story cottage-style home exudes warmth and character. Step onto the inviting front porch with a spacious swing, enveloped by the fragrance of blooming Carolina Jasmine. Inside, recent upgrades including new LVPN flooring throughout, offering stain, water, and scratch resistance, with a transferable lifetime warranty. Secondary bedrooms have new neutral carpeting, while the main living areas boast high ceilings, complemented by custom baseboards and extra tall doors. The gourmet kitchen has Bosch appliances, quartz countertops, and a coffee/mini bar with a refrigerator. The primary suite is a luxurious retreat, featuring an expansive walk-in closet with prewiring for chandeliers and a seamless connection to the laundry room, with additional space for storage and extra refrigerator. French doors lead from the main living area to the covered patio, and landscaped backyard. Neighborhood park just a short walk away.
Location
State TX
County Montgomery
Community Woodforest Development
Area Conroe Southwest
Rooms
Bedroom Description All Bedrooms Down,Walk-In Closet
Other Rooms Utility Room in House
Master Bathroom Full Secondary Bathroom Down, Primary Bath: Double Sinks, Primary Bath: Separate Shower, Primary Bath: Soaking Tub, Secondary Bath(s): Tub/Shower Combo, Vanity Area
Den/Bedroom Plus 3
Kitchen Breakfast Bar, Kitchen open to Family Room, Soft Closing Cabinets, Soft Closing Drawers, Walk-in Pantry
Interior
Interior Features Fire/Smoke Alarm, High Ceiling
Heating Central Gas
Cooling Central Electric
Flooring Carpet, Tile, Vinyl Plank
Fireplaces Number 1
Fireplaces Type Gaslog Fireplace
Exterior
Exterior Feature Back Yard, Back Yard Fenced, Porch, Sprinkler System, Subdivision Tennis Court
Parking Features Attached Garage
Garage Spaces 2.0
Roof Type Composition
Street Surface Concrete
Private Pool No
Building
Lot Description Subdivision Lot
Faces North
Story 1
Foundation Slab
Lot Size Range 0 Up To 1/4 Acre
Sewer Public Sewer
Water Public Water, Water District
Structure Type Brick,Cement Board
New Construction No
Schools
Elementary Schools Lone Star Elementary School (Montgomery)
Middle Schools Oak Hill Junior High School
High Schools Lake Creek High School
School District 37 - Montgomery
Others
Senior Community No
Restrictions Deed Restrictions
Tax ID 9652-62-01300
Ownership Full Ownership
Energy Description Attic Fan,Attic Vents,Ceiling Fans,Digital Program Thermostat,Energy Star Appliances,Energy Star/CFL/LED Lights,High-Efficiency HVAC,HVAC>13 SEER
Acceptable Financing Cash Sale, Conventional
Tax Rate 2.2081
Disclosures Sellers Disclosure
Green/Energy Cert Energy Star Qualified Home
Listing Terms Cash Sale, Conventional
Financing Cash Sale,Conventional
Special Listing Condition Sellers Disclosure
Read Less

Bought with The Jake Moore Group
GET MORE INFORMATION





