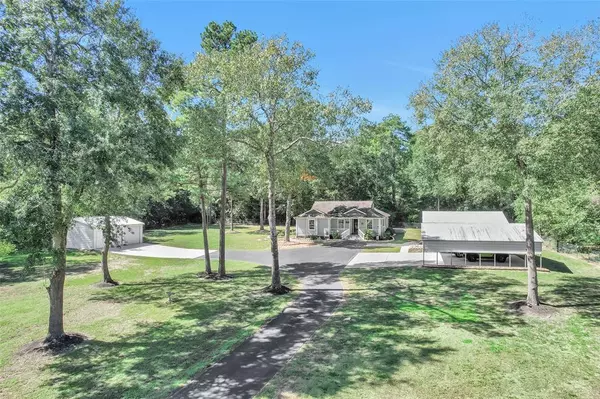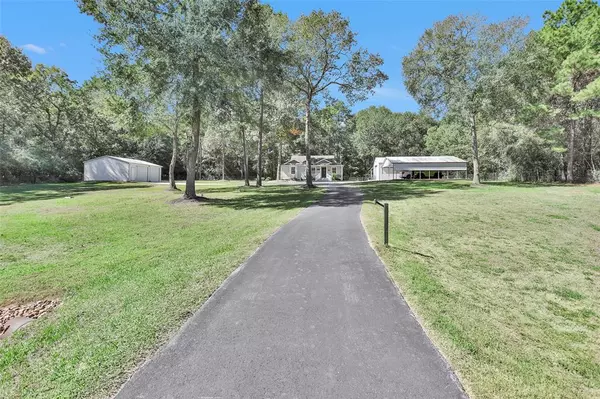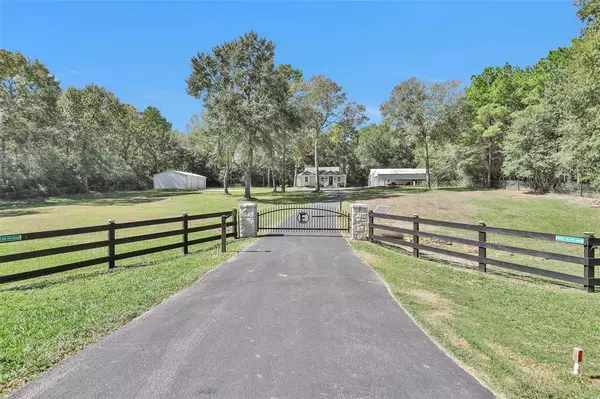For more information regarding the value of a property, please contact us for a free consultation.
18031 Fm 149 RD Montgomery, TX 77356
Want to know what your home might be worth? Contact us for a FREE valuation!

Our team is ready to help you sell your home for the highest possible price ASAP
Key Details
Property Type Single Family Home
Listing Status Sold
Purchase Type For Sale
Square Footage 1,600 sqft
Price per Sqft $335
Subdivision Patterson Wm
MLS Listing ID 94561993
Sold Date 05/15/24
Style Ranch
Bedrooms 3
Full Baths 2
Year Built 1985
Annual Tax Amount $3,782
Tax Year 2023
Lot Size 1.584 Acres
Acres 1.584
Property Description
A MUST SEE,adorable, well maintained 3 BR/2 Bath home on 1.584acres,featuring 2 Large,Air Conditioned,fully insulated,with electricity barns/workshops.One of the workshops has a covered patio and water.If you are looking for a property for multi generation housing or to run a business from home,these workshops could easily be finished out.From 149 enjoy the electric gated and long asphalt driveway leading right up to your front door.From the minute you walk in,you feel the warmth and coziness this home offers.The kitchen features custom cabinets,a cozy breakfast nook and a nice sized pantry.Large formal dining area is right off of the living room and perfect for hosting larger gatherings. Living room has windows looking out over beautiful property perfect for escaping and finding peace and relaxation.The master bedroom has open vanity area with tub/shower combo.The property this home sits on is fully fenced,manicured and has gorgeous trees.CALL TODAY FOR YOUR PRIVATE SHOWING!
Location
State TX
County Montgomery
Area Montgomery County Northwest
Rooms
Bedroom Description All Bedrooms Down
Other Rooms 1 Living Area, Breakfast Room, Formal Dining, Kitchen/Dining Combo, Living Area - 1st Floor, Utility Room in House
Master Bathroom Full Secondary Bathroom Down, Primary Bath: Double Sinks, Primary Bath: Tub/Shower Combo, Secondary Bath(s): Tub/Shower Combo
Den/Bedroom Plus 3
Kitchen Pantry
Interior
Interior Features Fire/Smoke Alarm, Window Coverings
Heating Central Electric
Cooling Central Electric
Flooring Laminate
Exterior
Exterior Feature Back Yard, Back Yard Fenced, Covered Patio/Deck, Fully Fenced, Patio/Deck, Porch, Screened Porch
Parking Features Detached Garage, Oversized Garage
Garage Spaces 4.0
Carport Spaces 3
Garage Description Auto Driveway Gate, Auto Garage Door Opener, Workshop
Roof Type Composition
Street Surface Asphalt,Concrete
Accessibility Automatic Gate
Private Pool No
Building
Lot Description Cleared, Other
Story 1
Foundation Block & Beam
Lot Size Range 1 Up to 2 Acres
Water Aerobic, Well
Structure Type Cement Board
New Construction No
Schools
Elementary Schools Lincoln Elementary School (Montgomery)
Middle Schools Montgomery Junior High School
High Schools Montgomery High School
School District 37 - Montgomery
Others
Senior Community No
Restrictions Horses Allowed,No Restrictions
Tax ID 0421-00-07420
Energy Description Ceiling Fans,High-Efficiency HVAC,HVAC>13 SEER
Acceptable Financing Cash Sale, Conventional, Investor, VA
Tax Rate 1.7481
Disclosures Sellers Disclosure
Listing Terms Cash Sale, Conventional, Investor, VA
Financing Cash Sale,Conventional,Investor,VA
Special Listing Condition Sellers Disclosure
Read Less

Bought with Real Broker, LLC
GET MORE INFORMATION





