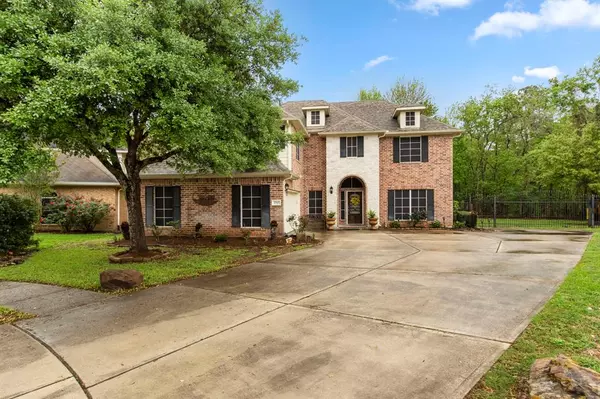For more information regarding the value of a property, please contact us for a free consultation.
2702 Pine TRL Katy, TX 77493
Want to know what your home might be worth? Contact us for a FREE valuation!

Our team is ready to help you sell your home for the highest possible price ASAP
Key Details
Property Type Single Family Home
Listing Status Sold
Purchase Type For Sale
Square Footage 3,133 sqft
Price per Sqft $143
Subdivision Pine Lakes Sec 1
MLS Listing ID 37902795
Sold Date 05/15/24
Style Traditional
Bedrooms 4
Full Baths 2
Half Baths 1
HOA Fees $29/ann
HOA Y/N 1
Year Built 2005
Annual Tax Amount $9,080
Tax Year 2023
Lot Size 0.251 Acres
Acres 0.2509
Property Description
BACK ON MKT - Spacious 4 bedroom, 2.5 bath home on quiet cul-de-sac lot in Pine Lakes neighborhood in old Katy - no backyard neighbors. First floor has generously sized kitchen open to main living area + breakfast bar. Built in desk & sunroom lead to backyard. Formal dining room could also function as secondary living space. Generous sized study is closed off by French doors. Travertine flooring installed throughout living space downstairs. Quiet primary bedroom has windows overlooking backyard. Spacious primary bath has separate shower & tub, double sinks as well as large closet. Upstairs is a big game room + 3 generously sized bedrooms. Upstairs bath recently updated. Iron railings adorn the staircase/banisters overlooking downstairs. Backyard has a gate allowing access from the oversized driveway. High efficiency HVAC system installed 2021, roof replaced 2019. Low HOA fees/no MUD tax, city of Katy services, low tax rate. Zoned to Katy Elementary, Jr. High & High School - Go Tigers!
Location
State TX
County Harris
Area Katy - Old Towne
Rooms
Bedroom Description En-Suite Bath,Primary Bed - 1st Floor,Walk-In Closet
Other Rooms 1 Living Area, Formal Dining, Gameroom Up, Home Office/Study, Kitchen/Dining Combo, Living Area - 1st Floor, Living/Dining Combo, Sun Room, Utility Room in House
Master Bathroom Half Bath, Primary Bath: Double Sinks, Primary Bath: Jetted Tub, Primary Bath: Separate Shower, Secondary Bath(s): Shower Only
Den/Bedroom Plus 4
Kitchen Breakfast Bar, Kitchen open to Family Room, Walk-in Pantry
Interior
Interior Features Crown Molding, Formal Entry/Foyer, High Ceiling, Prewired for Alarm System, Window Coverings
Heating Central Gas
Cooling Central Electric
Flooring Carpet, Stone, Tile, Travertine, Wood
Fireplaces Number 1
Fireplaces Type Gas Connections
Exterior
Exterior Feature Back Yard, Back Yard Fenced, Cross Fenced, Fully Fenced, Patio/Deck, Private Driveway, Side Yard, Sprinkler System
Parking Features Attached Garage
Garage Spaces 2.0
Garage Description Double-Wide Driveway, Extra Driveway
Roof Type Composition
Street Surface Concrete,Curbs,Gutters
Private Pool No
Building
Lot Description Cul-De-Sac, Subdivision Lot
Faces North
Story 2
Foundation Slab
Lot Size Range 0 Up To 1/4 Acre
Sewer Public Sewer
Water Public Water
Structure Type Brick,Stone,Wood
New Construction No
Schools
Elementary Schools Katy Elementary School
Middle Schools Katy Junior High School
High Schools Katy High School
School District 30 - Katy
Others
HOA Fee Include Grounds
Senior Community No
Restrictions Restricted,Zoning
Tax ID 121-300-003-0035
Ownership Full Ownership
Energy Description Ceiling Fans,Digital Program Thermostat,HVAC>13 SEER,Insulated/Low-E windows
Acceptable Financing Cash Sale, Conventional, VA
Tax Rate 2.0845
Disclosures Sellers Disclosure
Listing Terms Cash Sale, Conventional, VA
Financing Cash Sale,Conventional,VA
Special Listing Condition Sellers Disclosure
Read Less

Bought with Coldwell Banker Realty - Katy
GET MORE INFORMATION





