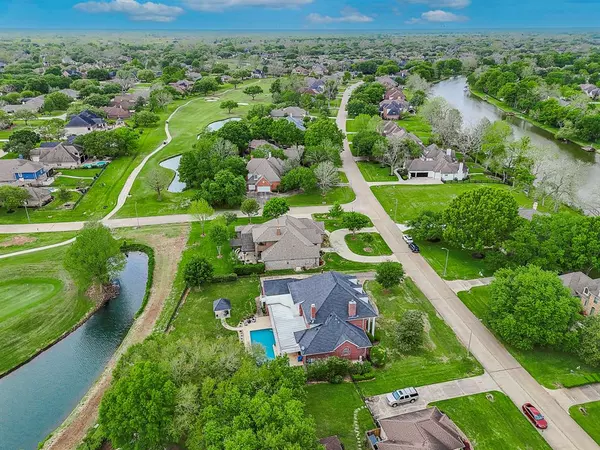For more information regarding the value of a property, please contact us for a free consultation.
4307 Waterbeck ST Fulshear, TX 77441
Want to know what your home might be worth? Contact us for a FREE valuation!

Our team is ready to help you sell your home for the highest possible price ASAP
Key Details
Property Type Single Family Home
Listing Status Sold
Purchase Type For Sale
Square Footage 4,062 sqft
Price per Sqft $196
Subdivision Weston Lakes Sec 11
MLS Listing ID 72543372
Sold Date 05/17/24
Style Colonial,Traditional
Bedrooms 4
Full Baths 3
Half Baths 1
HOA Fees $108/ann
HOA Y/N 1
Year Built 1992
Annual Tax Amount $11,769
Tax Year 2023
Lot Size 0.519 Acres
Acres 0.5186
Property Description
This Remarkable Residence Boasts 5 Spacious BEDROOMS and 3.5 BATHROOMS, all nestled on a sprawling lot with panoramic views of the golf course on the 14h hole in Weston Lakes. Formal entry. Large island kitchen with Quartz countertops, breakfast room and family room right off the kitchen. Formal living with fireplace with pocket doors. Bonus room for office or fifth bdrm down. Upstairs features large game room, 3 bedrooms with large Jack & Jill bathroom and one ensuite bathroom. Many updates including: all new interior paint 2024, New carpet 2024, recent roof, recent exterior paint - See attached LIST for complete list of features and improvements. Long covered deck extends across the back of the house and provides an excellent place to gather and enjoy the water views. HUGE open air terrace featuring a glistening POOL and a 3 car garage *Secure Weston Lakes subdivision gates manned 24-7 *Community has Golf, Pickleball, tennis, swim, splash pad, community pool, and gym.
Location
State TX
County Fort Bend
Community Weston Lakes
Area Fulshear/South Brookshire/Simonton
Rooms
Bedroom Description 2 Bedrooms Down,En-Suite Bath,Primary Bed - 1st Floor,Sitting Area,Walk-In Closet
Other Rooms Breakfast Room, Den, Family Room, Formal Dining, Formal Living, Gameroom Up, Home Office/Study, Living Area - 1st Floor, Utility Room in House
Master Bathroom Half Bath, Hollywood Bath, Primary Bath: Double Sinks, Primary Bath: Jetted Tub, Primary Bath: Separate Shower, Secondary Bath(s): Tub/Shower Combo, Vanity Area
Den/Bedroom Plus 5
Kitchen Butler Pantry, Pantry
Interior
Heating Central Gas
Cooling Central Electric
Flooring Carpet, Tile
Fireplaces Number 2
Fireplaces Type Gaslog Fireplace, Wood Burning Fireplace
Exterior
Exterior Feature Back Yard, Back Yard Fenced, Balcony, Controlled Subdivision Access, Covered Patio/Deck, Patio/Deck, Spa/Hot Tub, Subdivision Tennis Court
Parking Features Attached Garage, Oversized Garage
Garage Spaces 3.0
Garage Description Auto Garage Door Opener, Golf Cart Garage
Pool In Ground
Waterfront Description Lake View
Roof Type Composition
Street Surface Concrete
Accessibility Manned Gate
Private Pool Yes
Building
Lot Description In Golf Course Community, On Golf Course, Subdivision Lot, Water View, Waterfront
Faces North
Story 2
Foundation Slab
Lot Size Range 1/2 Up to 1 Acre
Sewer Public Sewer
Water Public Water, Water District
Structure Type Brick
New Construction No
Schools
Elementary Schools Morgan Elementary School
Middle Schools Leaman Junior High School
High Schools Fulshear High School
School District 33 - Lamar Consolidated
Others
HOA Fee Include Clubhouse,Limited Access Gates,On Site Guard,Recreational Facilities
Senior Community No
Restrictions Deed Restrictions
Tax ID 9410-11-022-0020-901
Ownership Full Ownership
Energy Description Attic Vents,Ceiling Fans,Digital Program Thermostat,Energy Star/CFL/LED Lights
Acceptable Financing Cash Sale, Conventional, VA
Tax Rate 2.1532
Disclosures Mud, Sellers Disclosure
Listing Terms Cash Sale, Conventional, VA
Financing Cash Sale,Conventional,VA
Special Listing Condition Mud, Sellers Disclosure
Read Less

Bought with eXp Realty LLC
GET MORE INFORMATION





