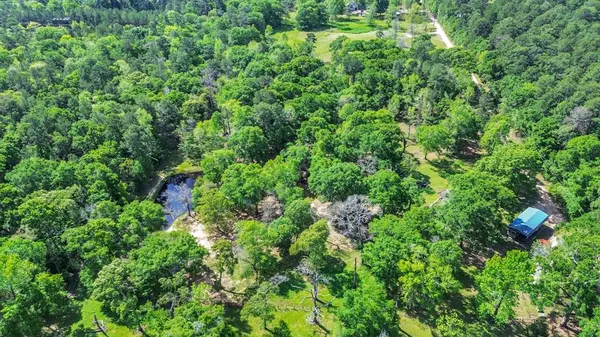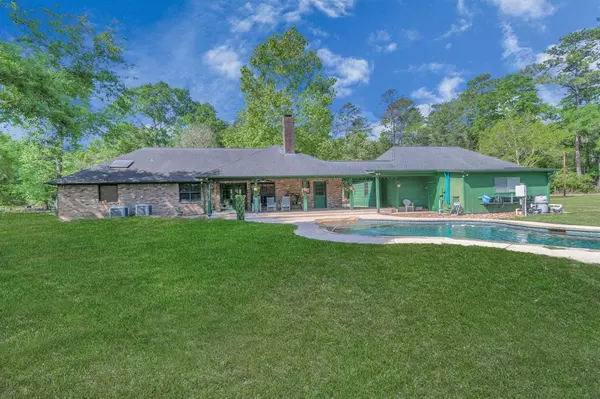For more information regarding the value of a property, please contact us for a free consultation.
9220 Shady LN Magnolia, TX 77354
Want to know what your home might be worth? Contact us for a FREE valuation!

Our team is ready to help you sell your home for the highest possible price ASAP
Key Details
Property Type Single Family Home
Listing Status Sold
Purchase Type For Sale
Square Footage 2,101 sqft
Price per Sqft $452
Subdivision Abstract Area 9
MLS Listing ID 74671795
Sold Date 05/16/24
Style Ranch,Traditional
Bedrooms 3
Full Baths 2
Half Baths 1
Year Built 1992
Annual Tax Amount $6,354
Tax Year 2023
Lot Size 12.500 Acres
Acres 12.5
Property Description
Yearning for country life? Welcome home to 9220 Shady Lane. This beautiful 2,101 SF home sits on 12.5 acres & offers all the charms of country living! The main house features 3 BD, 2.5 BA with a generous and spacious layout with an abundance of natural light! Step into a chef’s kitchen beautifully updated with granite counter tops, stainless appliances, ample cabinets, and island! Relax on your rocking chairs out back on your covered porch and enjoy your park-like setting or take a dip in your crystal clear pool. Prefer to work with your hands? Check out the 12x20 workshop off the back of your oversized 3 car garage. If that’s not enough, the guest house casita is fully functional with its own bedroom, bathroom, kitchen, laundry room and a front porch. All of this sits on 12 cross fenced acres. Bring your livestock as multiple pastures are already set up and water is available at each one. And don't miss the pond! Come see this unrestricted oasis for yourself! Never Flooded!
Location
State TX
County Montgomery
Area Magnolia/1488 East
Rooms
Bedroom Description All Bedrooms Down,En-Suite Bath,Primary Bed - 1st Floor,Sitting Area,Walk-In Closet
Other Rooms 1 Living Area, Breakfast Room, Family Room, Formal Dining, Formal Living, Guest Suite, Guest Suite w/Kitchen, Living Area - 1st Floor, Quarters/Guest House, Utility Room in House
Master Bathroom Half Bath, Primary Bath: Double Sinks, Primary Bath: Separate Shower, Primary Bath: Soaking Tub, Secondary Bath(s): Tub/Shower Combo, Vanity Area
Kitchen Breakfast Bar, Island w/o Cooktop, Kitchen open to Family Room, Pantry
Interior
Interior Features Refrigerator Included
Heating Central Electric
Cooling Central Electric
Flooring Laminate, Tile
Fireplaces Number 1
Fireplaces Type Wood Burning Fireplace
Exterior
Exterior Feature Back Yard, Barn/Stable, Covered Patio/Deck, Cross Fenced, Detached Gar Apt /Quarters, Patio/Deck, Porch, Side Yard, Storage Shed, Workshop
Parking Features Attached Garage, Attached/Detached Garage, Detached Garage, Oversized Garage
Garage Spaces 3.0
Garage Description Additional Parking, Auto Garage Door Opener, Boat Parking, Extra Driveway, Golf Cart Garage, RV Parking, Workshop
Pool Gunite, In Ground
Waterfront Description Lake View,Lakefront
Roof Type Composition
Street Surface Dirt,Gravel
Private Pool Yes
Building
Lot Description Other, Water View, Wooded
Story 1
Foundation Slab, Slab on Builders Pier
Lot Size Range 10 Up to 15 Acres
Sewer Septic Tank
Water Well
Structure Type Brick,Wood
New Construction No
Schools
Elementary Schools Cedric C. Smith Elementary School
Middle Schools Bear Branch Junior High School
High Schools Magnolia High School
School District 36 - Magnolia
Others
Senior Community No
Restrictions Horses Allowed,Mobile Home Allowed,No Restrictions
Tax ID 0078-01-01107
Ownership Full Ownership
Energy Description Attic Vents,Ceiling Fans,Digital Program Thermostat
Acceptable Financing Cash Sale, Conventional, FHA, Investor, VA
Tax Rate 1.5787
Disclosures Sellers Disclosure
Listing Terms Cash Sale, Conventional, FHA, Investor, VA
Financing Cash Sale,Conventional,FHA,Investor,VA
Special Listing Condition Sellers Disclosure
Read Less

Bought with Compass RE Texas, LLC - The Woodlands
GET MORE INFORMATION





