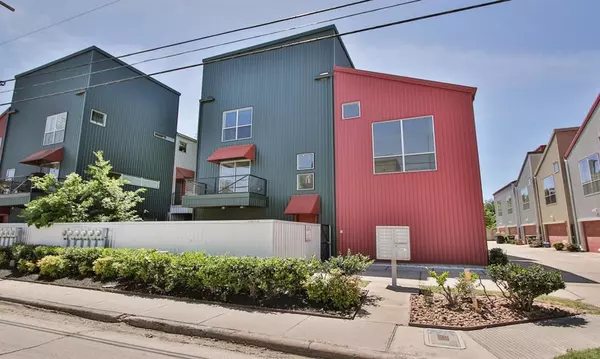For more information regarding the value of a property, please contact us for a free consultation.
3036 Commerce ST Houston, TX 77003
Want to know what your home might be worth? Contact us for a FREE valuation!

Our team is ready to help you sell your home for the highest possible price ASAP
Key Details
Property Type Townhouse
Sub Type Townhouse
Listing Status Sold
Purchase Type For Sale
Square Footage 1,800 sqft
Price per Sqft $222
Subdivision Commerce Ave Twnhms
MLS Listing ID 23365065
Sold Date 05/16/24
Style Contemporary/Modern
Bedrooms 2
Full Baths 2
HOA Fees $49/mo
Year Built 2012
Annual Tax Amount $7,943
Tax Year 2023
Lot Size 2,574 Sqft
Property Description
This unique home in the East End offers polished concrete floors on the first level where you will find the secondary bdrm with built in murphy bed, and includes a full bath, office space and laundry area. Upstairs are distressed pine floors, a large living area with soaring ceilings and huge windows that flood the area with natural light. The dining rm has sliding glass doors to a balcony overlooking the neighborhood and is open to the kitchen which features updated high-end appliances and stone countertops. The good-sized primary suite occupies all the third floor with 2 walk-in closets and large primary bath with dual sinks and a wet room with multiple shower heads and a soaking tub. This end unit offers a large lawn space for pets, entertaining, or just a quiet oasis in the center city. Additional guest parking just outside the unit.
Location
State TX
County Harris
Area East End Revitalized
Rooms
Bedroom Description 1 Bedroom Down - Not Primary BR,Primary Bed - 3rd Floor,Walk-In Closet
Master Bathroom Primary Bath: Double Sinks, Primary Bath: Soaking Tub
Kitchen Pantry
Interior
Interior Features Alarm System - Owned, Balcony, Refrigerator Included, Water Softener - Owned
Heating Central Electric
Cooling Central Electric
Flooring Carpet, Concrete, Wood
Appliance Dryer Included, Washer Included
Dryer Utilities 1
Laundry Utility Rm in House
Exterior
Exterior Feature Balcony, Fenced, Front Yard
Parking Features Attached Garage
Garage Spaces 2.0
View North
Roof Type Aluminum
Street Surface Asphalt,Curbs,Gutters
Private Pool No
Building
Faces North
Story 3
Unit Location On Street
Entry Level Levels 1, 2 and 3
Foundation Slab
Water Public Water
Structure Type Other
New Construction No
Schools
Elementary Schools Burnet Elementary School (Houston)
Middle Schools Navarro Middle School (Houston)
High Schools Wheatley High School
School District 27 - Houston
Others
HOA Fee Include Grounds
Senior Community No
Tax ID 129-212-001-0012
Energy Description Digital Program Thermostat
Acceptable Financing Cash Sale, Conventional, Investor
Tax Rate 2.1648
Disclosures Sellers Disclosure
Listing Terms Cash Sale, Conventional, Investor
Financing Cash Sale,Conventional,Investor
Special Listing Condition Sellers Disclosure
Read Less

Bought with Greenwood King Properties - Voss Office
GET MORE INFORMATION





