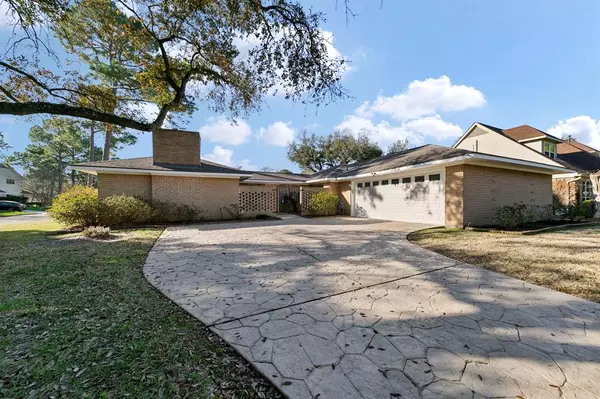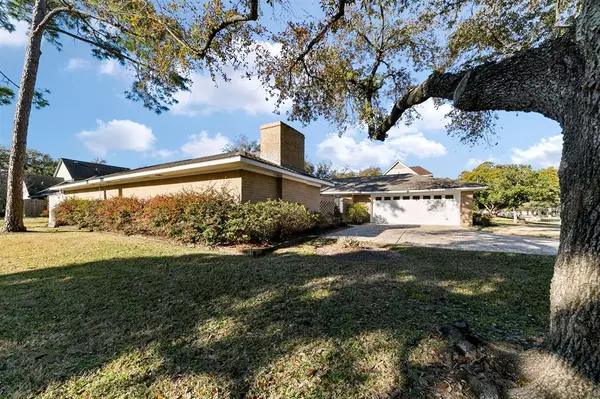For more information regarding the value of a property, please contact us for a free consultation.
10903 Meadow Lake LN Houston, TX 77042
Want to know what your home might be worth? Contact us for a FREE valuation!

Our team is ready to help you sell your home for the highest possible price ASAP
Key Details
Property Type Single Family Home
Listing Status Sold
Purchase Type For Sale
Square Footage 2,688 sqft
Price per Sqft $195
Subdivision Lakeside Estates Sec 02
MLS Listing ID 35489103
Sold Date 05/15/24
Style Traditional
Bedrooms 4
Full Baths 3
HOA Fees $68/ann
HOA Y/N 1
Year Built 1971
Annual Tax Amount $9,066
Tax Year 2023
Lot Size 9,204 Sqft
Acres 0.2113
Property Description
Nestled within the prestigious Lakeside Estates, this classic 4-bedroom, 3-bathroom residence embodies the essence of mid-century modern design and contemporary elegance. Conveniently located with easy access to highways, shopping, and dining, it offers a lifestyle of convenience. As you step through the custom front door, you'll be greeted by a beautiful courtyard that wraps around on all three sides, offering a serene retreat and a seamless transition between indoor and outdoor living spaces. The modern architectural details and original woodwork throughout add a touch of charm. Ambient lighting creates a warm and inviting atmosphere, perfect for both relaxation and entertainment. The vaulted ceilings add a sense of grandeur and spaciousness, making the home feel airy and bright. Whether you're hosting gatherings or enjoying quiet moments of reflection, this home offers the perfect backdrop for modern living.
Location
State TX
County Harris
Area Briargrove Park/Walnutbend
Rooms
Bedroom Description All Bedrooms Down
Master Bathroom Primary Bath: Double Sinks
Interior
Heating Central Gas
Cooling Central Electric
Fireplaces Number 1
Fireplaces Type Gas Connections, Wood Burning Fireplace
Exterior
Parking Features Attached Garage
Garage Spaces 2.0
Garage Description Additional Parking, Auto Garage Door Opener
Roof Type Composition
Private Pool No
Building
Lot Description Subdivision Lot
Story 1
Foundation Slab
Lot Size Range 0 Up To 1/4 Acre
Sewer Public Sewer
Water Public Water
Structure Type Brick
New Construction No
Schools
Elementary Schools Walnut Bend Elementary School (Houston)
Middle Schools Revere Middle School
High Schools Westside High School
School District 27 - Houston
Others
Senior Community No
Restrictions Deed Restrictions
Tax ID 102-285-000-0046
Ownership Full Ownership
Energy Description Insulated/Low-E windows,North/South Exposure
Acceptable Financing Cash Sale, Conventional, FHA, VA
Tax Rate 2.0148
Disclosures Sellers Disclosure
Listing Terms Cash Sale, Conventional, FHA, VA
Financing Cash Sale,Conventional,FHA,VA
Special Listing Condition Sellers Disclosure
Read Less

Bought with Greenwood King Properties - Kirby Office
GET MORE INFORMATION





