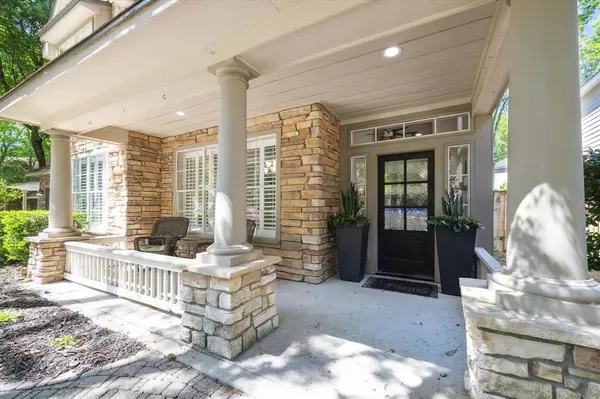For more information regarding the value of a property, please contact us for a free consultation.
6 Churchdale PL The Woodlands, TX 77382
Want to know what your home might be worth? Contact us for a FREE valuation!

Our team is ready to help you sell your home for the highest possible price ASAP
Key Details
Property Type Single Family Home
Listing Status Sold
Purchase Type For Sale
Square Footage 3,513 sqft
Price per Sqft $227
Subdivision Wdlnds Village Alden Br 07
MLS Listing ID 74578551
Sold Date 05/06/24
Style Traditional
Bedrooms 6
Full Baths 3
Half Baths 1
Year Built 1997
Annual Tax Amount $10,753
Tax Year 2023
Lot Size 8,199 Sqft
Acres 0.1882
Property Description
Beautifully updated home w/mature landscaping & front porch on coveted cul de sac street in The Woodlands. Soaring 20’ ceilings greet you in foyer, living & dining. Private space w/ French doors is perfect for study or gym. Even your furry family member has dedicated space under stairs. Kitchen updated w/ new faucet, dishwasher & oven/micro. Built-in banquette in breakfast. Island kitchen opens to family room w/ stone fireplace. Stylish pwdr bath w/ quartz. Downstairs Owner’s Retreat has tray ceiling, door to cov patio, custom closet built ins. Owner’s bath has frameless shower, jacuzzi tub, knee space & linen tower. Wood tread staircase leads to 5 more bedrooms, 2 bathrooms + game room! Utility has sink & garage has 55 sf of add'l workspace. Roof 2017, One AC 2018. Many windows updated. Lush landscaping surrounds resurfaced pool & spa (pebblesheen 2023) w/ colorful LED pool lights. Backyard has 2 covered patio areas both w/ cedar columns & stained ceilings, 1 w/ stone fireplace!
Location
State TX
County Montgomery
Community The Woodlands
Area The Woodlands
Rooms
Bedroom Description All Bedrooms Up,Primary Bed - 1st Floor
Other Rooms 1 Living Area, Breakfast Room, Family Room, Formal Dining, Gameroom Up, Library
Master Bathroom Primary Bath: Double Sinks, Primary Bath: Separate Shower
Kitchen Breakfast Bar, Island w/ Cooktop, Kitchen open to Family Room, Pantry, Pots/Pans Drawers
Interior
Interior Features Alarm System - Owned
Heating Central Gas
Cooling Central Electric
Fireplaces Number 1
Fireplaces Type Gas Connections, Gaslog Fireplace
Exterior
Exterior Feature Back Yard, Back Yard Fenced, Covered Patio/Deck, Outdoor Fireplace, Outdoor Kitchen, Patio/Deck, Spa/Hot Tub, Sprinkler System
Parking Features Attached Garage
Garage Spaces 2.0
Pool Gunite
Roof Type Composition
Street Surface Concrete
Private Pool Yes
Building
Lot Description Subdivision Lot
Faces South
Story 2
Foundation Slab
Lot Size Range 0 Up To 1/4 Acre
Sewer Public Sewer
Water Public Water
Structure Type Cement Board,Stone
New Construction No
Schools
Elementary Schools Bush Elementary School (Conroe)
Middle Schools Mccullough Junior High School
High Schools The Woodlands High School
School District 11 - Conroe
Others
Senior Community No
Restrictions Deed Restrictions
Tax ID 9719-07-04200
Energy Description Ceiling Fans,Digital Program Thermostat
Acceptable Financing Cash Sale, Conventional, FHA, VA
Tax Rate 1.8365
Disclosures Sellers Disclosure
Listing Terms Cash Sale, Conventional, FHA, VA
Financing Cash Sale,Conventional,FHA,VA
Special Listing Condition Sellers Disclosure
Read Less

Bought with Keller Williams Realty The Woodlands
GET MORE INFORMATION





