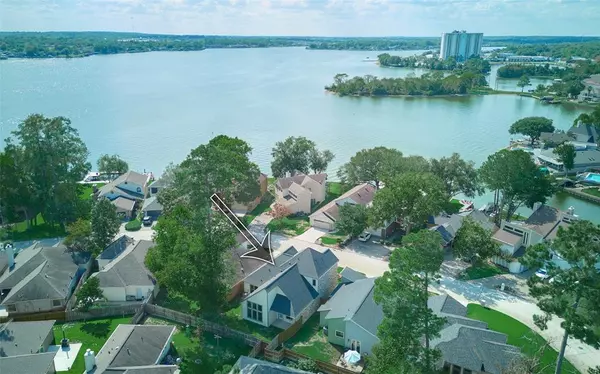For more information regarding the value of a property, please contact us for a free consultation.
13005 Wood Harbour DR Montgomery, TX 77356
Want to know what your home might be worth? Contact us for a FREE valuation!

Our team is ready to help you sell your home for the highest possible price ASAP
Key Details
Property Type Single Family Home
Listing Status Sold
Purchase Type For Sale
Square Footage 2,385 sqft
Price per Sqft $171
Subdivision Walden
MLS Listing ID 46411142
Sold Date 05/14/24
Style Traditional
Bedrooms 4
Full Baths 3
Half Baths 1
HOA Fees $95/ann
HOA Y/N 1
Year Built 2023
Annual Tax Amount $427
Tax Year 2022
Lot Size 5,000 Sqft
Acres 0.1148
Property Description
REDUCED TO SELL! Situated across the street from Lake Conroe, this beautiful, custom WATERVIEW, NEW CONSTRUCTION offers 4 bedrms, 3-1/2 baths, media rm, computer nook/mud rm w/barn door, breakfast rm, kitchen & dining rms open to the living rm. backyard is fenced & features a covered back patio w/ceiling fan. Primary bedrm is downstairs as well as a 2nd bedrm w/full bath. Upstairs is the media rm, 2 bedrms & a full bath. Builder offers a 2/10 home warranty & you can see the quality features through-out. Amazing kitchen includes sit down island seating, custom site-built cabinets w/soft close drawers & shaker panel doors, 2 pull out spice cabinets, rich granite counters & backsplash, custom designed vent hood, under cabinet lighting, pull out trash drawer & LG black stainless appliances. The stairway boasts real wood stair treads & wood & wrought iron stair rails. 10ft ceilings down w/16 ft ceilings in living rm & 9 ft ceilings up. Brick & stone elevation! SEE FEATURE SHEET ONLINE!
Location
State TX
County Montgomery
Area Lake Conroe Area
Rooms
Bedroom Description 2 Bedrooms Down,Primary Bed - 1st Floor,Split Plan,Walk-In Closet
Other Rooms Breakfast Room, Family Room, Gameroom Up, Kitchen/Dining Combo, Media, Utility Room in House
Master Bathroom Primary Bath: Double Sinks, Primary Bath: Separate Shower, Primary Bath: Soaking Tub, Secondary Bath(s): Tub/Shower Combo
Den/Bedroom Plus 4
Kitchen Breakfast Bar, Island w/ Cooktop, Kitchen open to Family Room, Soft Closing Drawers, Under Cabinet Lighting, Walk-in Pantry
Interior
Interior Features Crown Molding, High Ceiling
Heating Central Electric, Zoned
Cooling Central Electric, Zoned
Flooring Carpet, Tile, Vinyl Plank
Exterior
Exterior Feature Covered Patio/Deck, Fully Fenced, Subdivision Tennis Court
Parking Features Attached Garage
Garage Spaces 2.0
Waterfront Description Lake View
Roof Type Composition
Street Surface Concrete
Private Pool No
Building
Lot Description In Golf Course Community, Subdivision Lot, Water View
Story 2
Foundation Slab
Lot Size Range 0 Up To 1/4 Acre
Builder Name Optimized Investment
Water Water District
Structure Type Brick,Cement Board,Stone
New Construction Yes
Schools
Elementary Schools Madeley Ranch Elementary School
Middle Schools Montgomery Junior High School
High Schools Montgomery High School
School District 37 - Montgomery
Others
HOA Fee Include Recreational Facilities
Senior Community No
Restrictions Deed Restrictions
Tax ID 9455-16-07400
Ownership Full Ownership
Energy Description Ceiling Fans,High-Efficiency HVAC,Insulated/Low-E windows,Radiant Attic Barrier
Acceptable Financing Cash Sale, Conventional, FHA, VA
Tax Rate 2.1334
Disclosures Mud
Listing Terms Cash Sale, Conventional, FHA, VA
Financing Cash Sale,Conventional,FHA,VA
Special Listing Condition Mud
Read Less

Bought with Keller Williams Advantage Realty
GET MORE INFORMATION





