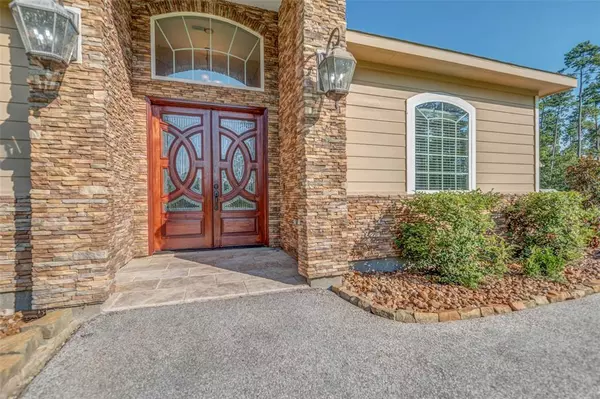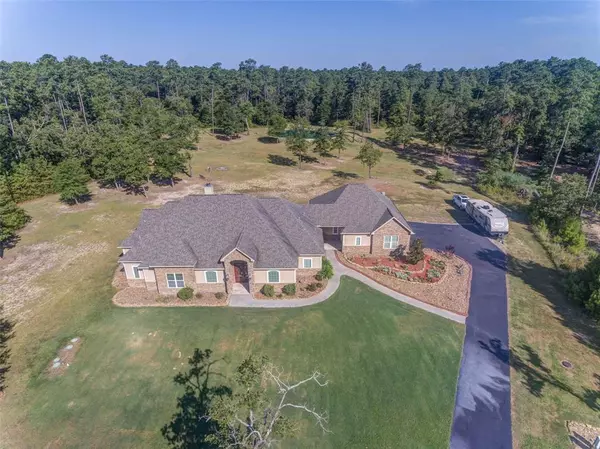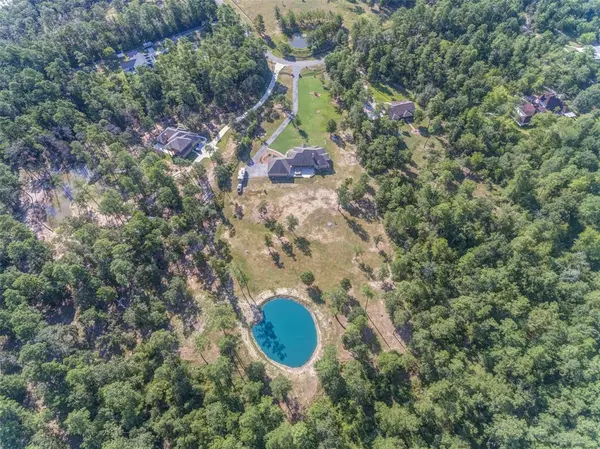For more information regarding the value of a property, please contact us for a free consultation.
28643 Deer Run ST Montgomery, TX 77356
Want to know what your home might be worth? Contact us for a FREE valuation!

Our team is ready to help you sell your home for the highest possible price ASAP
Key Details
Property Type Single Family Home
Listing Status Sold
Purchase Type For Sale
Square Footage 3,502 sqft
Price per Sqft $259
Subdivision Wood Creek
MLS Listing ID 22984707
Sold Date 05/14/24
Style Traditional
Bedrooms 4
Full Baths 3
Half Baths 1
HOA Fees $4/ann
HOA Y/N 1
Year Built 2015
Annual Tax Amount $9,391
Tax Year 2022
Lot Size 6.670 Acres
Acres 6.67
Property Description
Under Contract w/ Contingency. Custom 4 bed, 3.5 bath home w/ guest quarters located in the quiet subdivision of Wood Creek! This 6.67 ACRE property features a private gated entrance, a climate controlled 3 car-garage, a pond, a whole-home generator & an irrigation system for the well-manicured front lawn! Interior highlights are wood flooring throughout, natural stone in the wet areas, arched entries & 10ft ceilings. The living room is at the heart of the home w/ a gas, wood burning fireplace & large windows looking to the serene backyard. In the kitchen you will find an industrial gas stove/oven w/ hood vent and pot filler, a large island, stainless steel apron sink, & a breakfast nook to the side. The primary bedroom is very spacious w/ an en-suite bath including two walk-in closets, a double sink vanity, soaking tub & walk-in shower. Bedrooms 2 & 3 share a Jack & Jill bath. The guest quarters include living area w/ kitchenette, a full bath & bedroom.
Location
State TX
County Montgomery
Area Montgomery County Northwest
Rooms
Bedroom Description All Bedrooms Down,En-Suite Bath,Walk-In Closet
Other Rooms Breakfast Room, Formal Dining, Guest Suite w/Kitchen, Home Office/Study
Master Bathroom Primary Bath: Double Sinks, Primary Bath: Separate Shower, Primary Bath: Soaking Tub, Secondary Bath(s): Tub/Shower Combo
Kitchen Breakfast Bar, Island w/o Cooktop, Kitchen open to Family Room, Pantry, Pot Filler, Pots/Pans Drawers
Interior
Interior Features Fire/Smoke Alarm, Formal Entry/Foyer, High Ceiling
Heating Central Electric
Cooling Central Electric
Flooring Stone, Wood
Fireplaces Number 1
Fireplaces Type Gas Connections, Wood Burning Fireplace
Exterior
Exterior Feature Back Yard, Covered Patio/Deck, Outdoor Kitchen, Private Driveway, Sprinkler System
Parking Features Attached Garage
Garage Spaces 3.0
Waterfront Description Pond
Roof Type Composition
Accessibility Automatic Gate, Driveway Gate
Private Pool No
Building
Lot Description Subdivision Lot, Water View
Story 1
Foundation Slab
Lot Size Range 5 Up to 10 Acres
Water Aerobic, Well
Structure Type Cement Board,Stone
New Construction No
Schools
Elementary Schools Montgomery Elementary School (Montgomery)
Middle Schools Montgomery Junior High School
High Schools Montgomery High School
School District 37 - Montgomery
Others
Senior Community No
Restrictions Deed Restrictions
Tax ID 9612-00-00500
Energy Description Attic Vents,Ceiling Fans,Digital Program Thermostat,Insulated/Low-E windows
Acceptable Financing Cash Sale, Conventional
Tax Rate 1.7481
Disclosures Sellers Disclosure
Listing Terms Cash Sale, Conventional
Financing Cash Sale,Conventional
Special Listing Condition Sellers Disclosure
Read Less

Bought with Top Guns Realty on Lake Conroe
GET MORE INFORMATION





