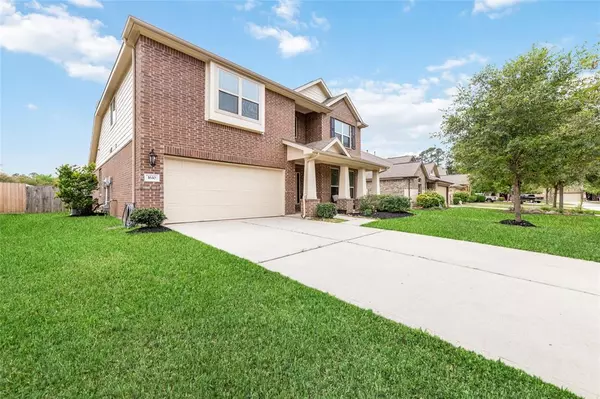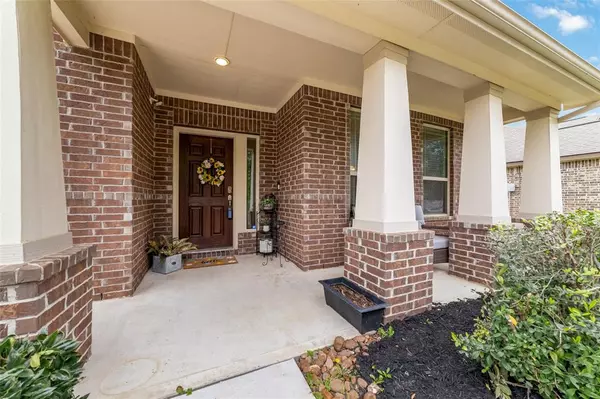For more information regarding the value of a property, please contact us for a free consultation.
1610 Juniper Knoll WAY Conroe, TX 77301
Want to know what your home might be worth? Contact us for a FREE valuation!

Our team is ready to help you sell your home for the highest possible price ASAP
Key Details
Property Type Single Family Home
Listing Status Sold
Purchase Type For Sale
Square Footage 2,476 sqft
Price per Sqft $119
Subdivision Hidden Creek 02 Amd
MLS Listing ID 35437718
Sold Date 05/07/24
Style Traditional
Bedrooms 4
Full Baths 2
Half Baths 1
HOA Fees $28/ann
HOA Y/N 1
Year Built 2012
Annual Tax Amount $7,127
Tax Year 2023
Lot Size 6,900 Sqft
Acres 0.1584
Property Description
Welcome to this stunning and energy-efficient 4 Bdrm 2 1/2 bthrm home situated in a charming neighborhood. This 2 story home boasts an open concept living space with modern finishes throughout. The open kitchen features SS appliances, granite countertops, and a large bar counter for extra seating. The home has tile and new carpet throughout. The backyard patio is the perfect spot for relaxing or hosting gatherings with friends and family. Enjoy the serene surroundings of the landscaped yard while taking advantage of no front neighbor for added privacy. The primary bedroom is on the first floor for added convince with a spacious en-suite bathroom and walk-in closet. Upstairs, you will find a loft & 3 spacious bedrooms. This home is conveniently located. Far enough for the peace & tranquility but also near shopping, dining, and entertainment options, making it the ideal place to call home. Don't miss out on the opportunity to own this beautiful and property in a desirable neighborhood.
Location
State TX
County Montgomery
Area Conroe Southeast
Rooms
Bedroom Description Primary Bed - 1st Floor
Other Rooms Family Room, Formal Dining, Living Area - 1st Floor, Utility Room in House
Master Bathroom Half Bath
Kitchen Breakfast Bar, Kitchen open to Family Room
Interior
Heating Central Gas
Cooling Central Electric
Exterior
Parking Features Attached Garage, Oversized Garage
Garage Spaces 2.0
Garage Description Auto Garage Door Opener, Double-Wide Driveway
Roof Type Composition
Private Pool No
Building
Lot Description Cul-De-Sac, Subdivision Lot
Story 2
Foundation Slab
Lot Size Range 0 Up To 1/4 Acre
Sewer Public Sewer
Water Public Water
Structure Type Cement Board,Stone,Wood
New Construction No
Schools
Elementary Schools Runyan Elementary School
Middle Schools Stockton Junior High School
High Schools Conroe High School
School District 11 - Conroe
Others
Senior Community No
Restrictions Deed Restrictions
Tax ID 5795-02-07800
Acceptable Financing Cash Sale, Conventional, FHA, Investor, Seller to Contribute to Buyer's Closing Costs, VA
Tax Rate 2.4963
Disclosures Sellers Disclosure
Listing Terms Cash Sale, Conventional, FHA, Investor, Seller to Contribute to Buyer's Closing Costs, VA
Financing Cash Sale,Conventional,FHA,Investor,Seller to Contribute to Buyer's Closing Costs,VA
Special Listing Condition Sellers Disclosure
Read Less

Bought with eXp Realty, LLC
GET MORE INFORMATION





