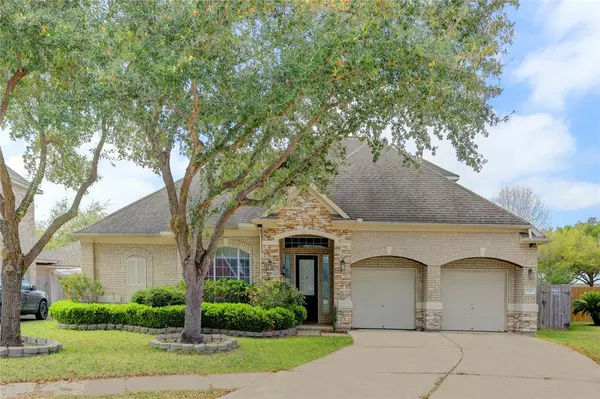For more information regarding the value of a property, please contact us for a free consultation.
2102 Windy Shores DR Pearland, TX 77584
Want to know what your home might be worth? Contact us for a FREE valuation!

Our team is ready to help you sell your home for the highest possible price ASAP
Key Details
Property Type Single Family Home
Listing Status Sold
Purchase Type For Sale
Square Footage 3,530 sqft
Price per Sqft $120
Subdivision Shadow Creek Ranch
MLS Listing ID 10202043
Sold Date 05/10/24
Style Traditional
Bedrooms 4
Full Baths 3
HOA Fees $87/ann
HOA Y/N 1
Year Built 2003
Annual Tax Amount $9,161
Tax Year 2023
Lot Size 9,191 Sqft
Acres 0.211
Property Description
Beautiful 1.5 story home featuring 3,530 square feet of living space located in a cul-de-sac. There is a welcoming Entry Way on the first floor with tile flooring. Living Area showcases beautiful wood flooring which flows throughout. A Study with French doors is followed by a charming formal Dining Room leading you to a great Family Room. This connects to a spacious gourmet Kitchen with a nice island, and a breakfast nook. A spacious Owner’s Retreat has a sitting area, amazing bay windows with natural light, a primary bath with walk-in closet, jetted tub, a stand-alone shower, and double vanity. The first level has two secondary Bedrooms. A third secondary Bedroom on the 2nd level is the largest and features a Full Bath with its own cute Game Room/ Bonus space. The large, covered Patio is perfect for additional outdoor living space. The backyard space is great with mature fruit trees. Great location within minutes to major highways plus an excellent Alvin ISD.
Location
State TX
County Brazoria
Area Pearland
Rooms
Bedroom Description 1 Bedroom Up,Primary Bed - 1st Floor
Other Rooms Breakfast Room, Family Room, Formal Dining, Library, Utility Room in House
Master Bathroom Primary Bath: Double Sinks, Primary Bath: Separate Shower
Kitchen Breakfast Bar, Pantry, Walk-in Pantry
Interior
Interior Features Alarm System - Owned, Fire/Smoke Alarm, Formal Entry/Foyer, High Ceiling, Prewired for Alarm System
Heating Central Gas
Cooling Central Electric
Flooring Engineered Wood, Tile
Fireplaces Number 1
Fireplaces Type Gas Connections
Exterior
Exterior Feature Covered Patio/Deck, Fully Fenced, Patio/Deck
Garage Attached Garage
Garage Spaces 2.0
Roof Type Composition
Street Surface Concrete
Private Pool No
Building
Lot Description Cul-De-Sac, Subdivision Lot
Story 1.5
Foundation Slab
Lot Size Range 0 Up To 1/4 Acre
Sewer Public Sewer
Water Public Water, Water District
Structure Type Brick
New Construction No
Schools
Elementary Schools Marek Elementary School
Middle Schools Nolan Ryan Junior High School
High Schools Shadow Creek High School
School District 3 - Alvin
Others
HOA Fee Include Clubhouse,Grounds,Other,Recreational Facilities
Senior Community No
Restrictions Deed Restrictions
Tax ID 7502-1001-014
Ownership Full Ownership
Energy Description Attic Vents,Ceiling Fans,Digital Program Thermostat,High-Efficiency HVAC
Acceptable Financing Cash Sale, Conventional, FHA, VA
Tax Rate 2.5127
Disclosures Mud, Sellers Disclosure
Listing Terms Cash Sale, Conventional, FHA, VA
Financing Cash Sale,Conventional,FHA,VA
Special Listing Condition Mud, Sellers Disclosure
Read Less

Bought with Century 21 Exclusive
GET MORE INFORMATION





