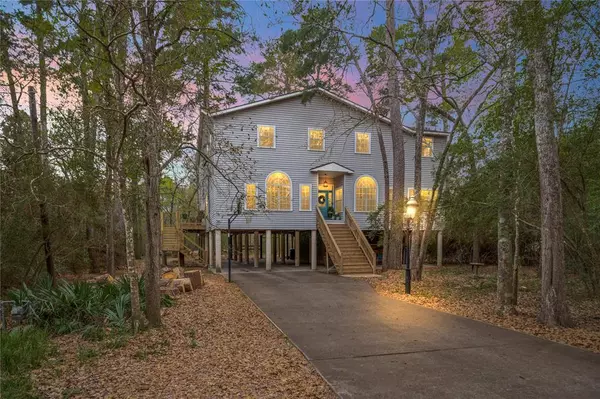For more information regarding the value of a property, please contact us for a free consultation.
14205 Whispering Valley DR Cypress, TX 77429
Want to know what your home might be worth? Contact us for a FREE valuation!

Our team is ready to help you sell your home for the highest possible price ASAP
Key Details
Property Type Single Family Home
Listing Status Sold
Purchase Type For Sale
Square Footage 4,288 sqft
Price per Sqft $154
Subdivision Enchanted Valley Estates U/R
MLS Listing ID 25619414
Sold Date 04/26/24
Style Traditional
Bedrooms 4
Full Baths 3
Half Baths 1
HOA Fees $27/ann
HOA Y/N 1
Year Built 1993
Annual Tax Amount $6,258
Tax Year 2023
Lot Size 1.628 Acres
Acres 1.6285
Property Description
Nestled on a sprawling 1.62-acre lot, this residence offers an unparalleled blend of space, style, & comfort. Boasting 4,288 square feet of living space, this home exudes a sense of luxury & sophistication at every turn. The open-concept floor plan features oversized rooms bathed in natural light, creating an inviting atmosphere that is both spacious & welcoming. Quartz countertops, maple cabinets & top-of-the-line appliances create a chef's paradise, while the generous island provides ample space for meal prep. In addition to the main living areas, this home offers a variety of flexible spaces that can be tailored to suit the needs of any family. A versatile flex room downstairs provides endless possibilities, serving as an extra bedroom, game room, or home office, depending on the homeowner's preferences. Meanwhile, an extra room off the primary bedroom offers the perfect opportunity for a nursery or home gym, providing added convenience and functionality for growing families.
Location
State TX
County Harris
Area Cypress North
Rooms
Bedroom Description Primary Bed - 1st Floor,Sitting Area,Walk-In Closet
Other Rooms Breakfast Room, Den, Family Room, Formal Dining, Gameroom Up, Home Office/Study, Utility Room in House
Master Bathroom Primary Bath: Double Sinks, Primary Bath: Separate Shower
Den/Bedroom Plus 5
Kitchen Breakfast Bar, Island w/ Cooktop, Kitchen open to Family Room, Pantry, Walk-in Pantry
Interior
Interior Features Crown Molding, Fire/Smoke Alarm, Formal Entry/Foyer, High Ceiling
Heating Central Gas
Cooling Central Electric
Flooring Carpet, Tile, Wood
Fireplaces Number 1
Fireplaces Type Gas Connections, Gaslog Fireplace
Exterior
Exterior Feature Back Green Space, Back Yard, Balcony, Patio/Deck, Porch, Workshop
Garage Description Additional Parking, Boat Parking
Roof Type Composition
Street Surface Concrete
Private Pool No
Building
Lot Description Wooded
Faces Northeast
Story 2
Foundation On Stilts
Lot Size Range 1 Up to 2 Acres
Sewer Public Sewer
Water Public Water
Structure Type Cement Board,Wood
New Construction No
Schools
Elementary Schools Millsap Elementary School (Cypress-Fairbanks)
Middle Schools Arnold Middle School
High Schools Cy-Fair High School
School District 13 - Cypress-Fairbanks
Others
Senior Community No
Restrictions Deed Restrictions
Tax ID 111-732-000-0048
Energy Description Attic Vents,Ceiling Fans,High-Efficiency HVAC
Acceptable Financing Cash Sale, Conventional, VA
Tax Rate 1.7681
Disclosures Sellers Disclosure
Listing Terms Cash Sale, Conventional, VA
Financing Cash Sale,Conventional,VA
Special Listing Condition Sellers Disclosure
Read Less

Bought with Coldwell Banker Realty - Houston Bay Area
GET MORE INFORMATION





