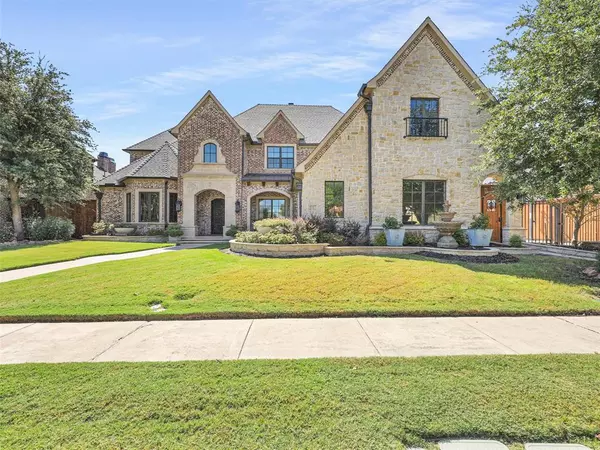For more information regarding the value of a property, please contact us for a free consultation.
4017 Forest Park Lane Frisco, TX 75033
Want to know what your home might be worth? Contact us for a FREE valuation!

Our team is ready to help you sell your home for the highest possible price ASAP
Key Details
Property Type Single Family Home
Sub Type Single Family Residence
Listing Status Sold
Purchase Type For Sale
Square Footage 6,045 sqft
Price per Sqft $346
Subdivision Shaddock Creek Estates Ph5
MLS Listing ID 20447249
Sold Date 04/30/24
Style Traditional
Bedrooms 5
Full Baths 6
HOA Fees $120/ann
HOA Y/N Mandatory
Year Built 2010
Lot Size 0.292 Acres
Acres 0.292
Property Description
Luxury awaits you in this stunning custom crafted executive home located in one of Frisco's most coveted communities. Gated Shaddock Creek Estates is connected to Cottonwood Creek Park and includes 68 acres of lakes, trails, pavilions, and a fully stocked fishing pond, community pool and miles of biking and hiking trails. Large private backyard paradise backing to greenbelt with gate access creates more liveable space. Complete with outdoor kitchen, living, golf green, sparkling pool and spa. Great entertaining spaces galore. Enter the home to the grand foyer with elegant living and dining. The chef inspired kitchen opens to large family room spaces overlooking backyard. Large primary suite downsatairs with sitting area complete with deluxe bath and features. Additional guest bedroom down. Study boasts gorgeous wood accents. Upstairs you will find a media room must see, full size gym, all additional bedrooms and baths. Ask listing agent about additional features for your tour.
Location
State TX
County Denton
Community Community Pool, Curbs, Fishing, Gated, Greenbelt, Jogging Path/Bike Path, Lake, Park, Perimeter Fencing, Playground, Sidewalks
Direction Please see GPS for best directions
Rooms
Dining Room 2
Interior
Interior Features Built-in Features, Built-in Wine Cooler, Cable TV Available, Cathedral Ceiling(s), Chandelier, Decorative Lighting, Double Vanity, Dry Bar, Eat-in Kitchen, Flat Screen Wiring, Granite Counters, High Speed Internet Available, Kitchen Island, Loft, Multiple Staircases, Natural Woodwork, Open Floorplan, Pantry, Smart Home System, Sound System Wiring, Vaulted Ceiling(s), Walk-In Closet(s), Wet Bar, Other
Heating Central, ENERGY STAR Qualified Equipment, ENERGY STAR/ACCA RSI Qualified Installation, Fireplace(s)
Cooling Attic Fan, Ceiling Fan(s), Central Air, ENERGY STAR Qualified Equipment, Multi Units
Flooring Carpet, Hardwood, Slate, Stone, Travertine Stone
Fireplaces Number 2
Fireplaces Type Gas, Gas Logs, Gas Starter, Wood Burning
Appliance Built-in Coffee Maker, Built-in Gas Range, Built-in Refrigerator, Commercial Grade Range, Commercial Grade Vent, Dishwasher, Disposal, Gas Cooktop, Gas Oven, Gas Range, Ice Maker, Indoor Grill, Microwave, Convection Oven, Double Oven, Plumbed For Gas in Kitchen, Refrigerator, Tankless Water Heater, Vented Exhaust Fan, Water Filter, Water Purifier
Heat Source Central, ENERGY STAR Qualified Equipment, ENERGY STAR/ACCA RSI Qualified Installation, Fireplace(s)
Laundry Electric Dryer Hookup, Utility Room, Full Size W/D Area, Washer Hookup
Exterior
Exterior Feature Attached Grill, Balcony, Built-in Barbecue, Courtyard, Covered Patio/Porch, Fire Pit, Rain Gutters, Lighting, Outdoor Grill, Outdoor Kitchen, Outdoor Living Center, Outdoor Shower, Private Yard
Garage Spaces 3.0
Fence Wood, Wrought Iron
Pool Cabana, Gunite, Heated, In Ground, Outdoor Pool, Pool Sweep, Pool/Spa Combo, Private, Pump, Salt Water, Water Feature
Community Features Community Pool, Curbs, Fishing, Gated, Greenbelt, Jogging Path/Bike Path, Lake, Park, Perimeter Fencing, Playground, Sidewalks
Utilities Available City Sewer, City Water, Concrete, Curbs, Electricity Available, Electricity Connected, Individual Gas Meter, Individual Water Meter, Natural Gas Available, Sidewalk, Underground Utilities
Roof Type Composition
Total Parking Spaces 3
Garage Yes
Private Pool 1
Building
Lot Description Adjacent to Greenbelt, Greenbelt, Interior Lot, Landscaped, Sprinkler System, Subdivision
Story Two
Foundation Slab
Level or Stories Two
Structure Type Brick,Rock/Stone
Schools
Elementary Schools Carroll
Middle Schools Griffin
High Schools Wakeland
School District Frisco Isd
Others
Restrictions No Known Restriction(s)
Ownership See tax
Financing Cash
Special Listing Condition Aerial Photo
Read Less

©2024 North Texas Real Estate Information Systems.
Bought with Cindy O'gorman • Ebby Halliday, REALTORS
GET MORE INFORMATION



