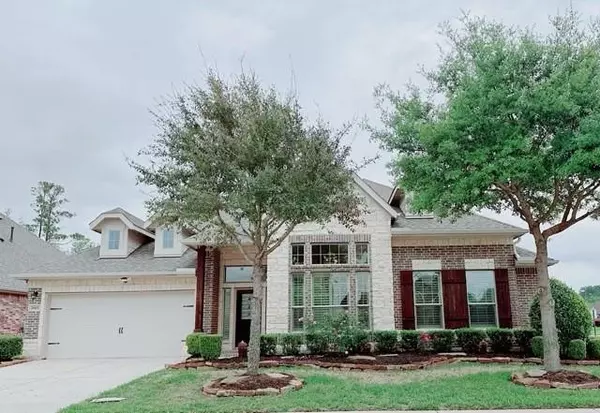For more information regarding the value of a property, please contact us for a free consultation.
2602 River Slate CT Houston, TX 77345
Want to know what your home might be worth? Contact us for a FREE valuation!

Our team is ready to help you sell your home for the highest possible price ASAP
Key Details
Property Type Single Family Home
Listing Status Sold
Purchase Type For Sale
Square Footage 3,245 sqft
Price per Sqft $140
Subdivision Riverpoint Village
MLS Listing ID 49107763
Sold Date 04/30/24
Style Contemporary/Modern
Bedrooms 4
Full Baths 3
Half Baths 1
HOA Fees $50/ann
HOA Y/N 1
Year Built 2016
Annual Tax Amount $10,285
Tax Year 2023
Lot Size 10,811 Sqft
Acres 0.2482
Property Description
*Checkout the Virtual Link for full house tour* Welcome to your dream home, a corner of the neighborhood. This four spacious bedrooms, ensuring ample space for your family to flourish and guests to feel right at home. As you step inside, you're greeted by the timeless elegance of hardwood floors, their warm tones inviting you to explore further. The heart of this home lies within its expansive living room, where gatherings become moments to cherish. The entire house has been tastefully upgraded with shuttered windows, adding a touch of sophistication while allowing natural light to dance through every room. One of the most delightful features of this home is its coveted corner position with no backyard neighbor to give you and family a privacy. This house isn't just a place to live; it's where memories are made. Welcome home to a life of unparalleled comfort, style, and serenity. *Rooms dimension are estimated
Location
State TX
County Harris
Community Kingwood
Area Kingwood East
Rooms
Bedroom Description All Bedrooms Down
Other Rooms 1 Living Area, Breakfast Room, Family Room, Formal Dining, Home Office/Study
Kitchen Breakfast Bar, Kitchen open to Family Room, Pantry
Interior
Interior Features Dryer Included, High Ceiling, Refrigerator Included, Washer Included, Water Softener - Owned
Heating Central Gas
Cooling Central Gas
Flooring Carpet, Engineered Wood
Fireplaces Number 1
Exterior
Exterior Feature Sprinkler System
Parking Features Attached Garage, Tandem
Garage Spaces 3.0
Roof Type Composition
Private Pool No
Building
Lot Description Corner
Story 1
Foundation Slab
Lot Size Range 0 Up To 1/4 Acre
Water Water District
Structure Type Brick,Wood
New Construction No
Schools
Elementary Schools Shadow Forest Elementary School
Middle Schools Riverwood Middle School
High Schools Kingwood High School
School District 29 - Humble
Others
Senior Community No
Restrictions Deed Restrictions
Tax ID 133-782-001-0001
Acceptable Financing Cash Sale, Conventional
Tax Rate 2.2694
Disclosures Sellers Disclosure
Listing Terms Cash Sale, Conventional
Financing Cash Sale,Conventional
Special Listing Condition Sellers Disclosure
Read Less

Bought with RE/MAX Associates Northeast
GET MORE INFORMATION





