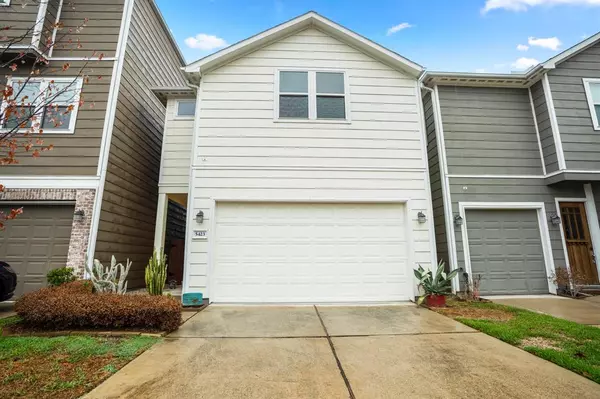For more information regarding the value of a property, please contact us for a free consultation.
5423 Holguin Hollow ST Houston, TX 77023
Want to know what your home might be worth? Contact us for a FREE valuation!

Our team is ready to help you sell your home for the highest possible price ASAP
Key Details
Property Type Single Family Home
Listing Status Sold
Purchase Type For Sale
Square Footage 1,395 sqft
Price per Sqft $215
Subdivision Simms Woods
MLS Listing ID 54572113
Sold Date 04/30/24
Style Traditional
Bedrooms 3
Full Baths 2
Half Baths 1
HOA Fees $235/mo
HOA Y/N 1
Year Built 2017
Annual Tax Amount $6,199
Tax Year 2022
Lot Size 2,100 Sqft
Acres 0.0482
Property Description
Don't miss this delightful 3-bedroom open-concept home located in a gated community just mins away from Downtown, Houston! The adorable home offers an open-concept floor plan that is both functional & spacious. An agreeable color palette & oak hardwood flooring on the first floor offer an easy transition into any style. SS appliances, white cabinetry & granite countertops add a sophisticated flair to the well-positioned kitchen. The spacious primary and secondary bedrooms are located on the second floor all with updated hardwood or LVP flooring (no carpet in this home)! The monthly HOA covers trash, water, lawn care, & other common areas. Enjoy the additional guest parking, private dog park, & the community event & BBQ area, which is great for entertaining guests! To emphasize more on the location, this home is also minutes away from the University of Houston, MedCenter, popular eateries, bars, and parks. The location has easy access to I-45 / I-59 & I-10 making it convenient for all!
Location
State TX
County Harris
Area East End Revitalized
Rooms
Bedroom Description All Bedrooms Up,En-Suite Bath,Walk-In Closet
Other Rooms 1 Living Area, Living Area - 1st Floor
Master Bathroom Half Bath, Primary Bath: Double Sinks, Primary Bath: Separate Shower, Secondary Bath(s): Tub/Shower Combo
Kitchen Breakfast Bar, Kitchen open to Family Room, Pantry
Interior
Interior Features Crown Molding, Dryer Included, Fire/Smoke Alarm, High Ceiling, Washer Included, Window Coverings
Heating Central Gas
Cooling Central Electric
Flooring Tile, Vinyl Plank, Wood
Exterior
Exterior Feature Back Yard Fenced, Patio/Deck, Porch
Parking Features Attached Garage
Garage Spaces 2.0
Roof Type Composition
Street Surface Concrete,Curbs
Private Pool No
Building
Lot Description Subdivision Lot
Faces Southwest
Story 2
Foundation Slab
Lot Size Range 0 Up To 1/4 Acre
Builder Name Drake Homes
Sewer Public Sewer
Water Public Water
Structure Type Cement Board
New Construction No
Schools
Elementary Schools Carrillo Elementary School (Houston)
Middle Schools Navarro Middle School (Houston)
High Schools Austin High School (Houston)
School District 27 - Houston
Others
HOA Fee Include Grounds,Limited Access Gates,Other,Recreational Facilities
Senior Community No
Restrictions Deed Restrictions
Tax ID 073-143-011-0006
Ownership Full Ownership
Energy Description Ceiling Fans,Digital Program Thermostat,Energy Star Appliances,Energy Star/CFL/LED Lights,High-Efficiency HVAC,HVAC>13 SEER,Insulated/Low-E windows,Insulation - Batt,Insulation - Other
Acceptable Financing Cash Sale, Conventional, FHA, VA
Tax Rate 2.3519
Disclosures Sellers Disclosure
Green/Energy Cert Energy Star Qualified Home
Listing Terms Cash Sale, Conventional, FHA, VA
Financing Cash Sale,Conventional,FHA,VA
Special Listing Condition Sellers Disclosure
Read Less

Bought with C & K Properties
GET MORE INFORMATION





