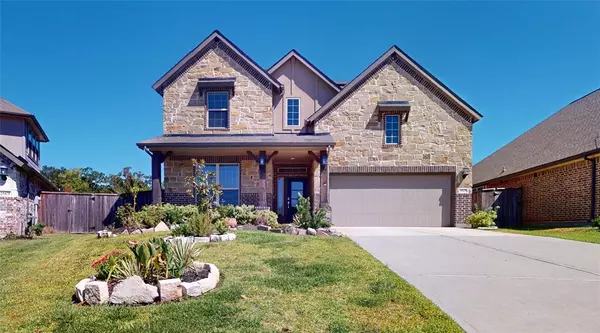For more information regarding the value of a property, please contact us for a free consultation.
2605 Sagedale DR Conroe, TX 77301
Want to know what your home might be worth? Contact us for a FREE valuation!

Our team is ready to help you sell your home for the highest possible price ASAP
Key Details
Property Type Single Family Home
Listing Status Sold
Purchase Type For Sale
Square Footage 2,856 sqft
Price per Sqft $128
Subdivision Ladera Creek 04
MLS Listing ID 94377839
Sold Date 04/24/24
Style Traditional
Bedrooms 4
Full Baths 3
Half Baths 1
HOA Fees $52/ann
HOA Y/N 1
Year Built 2019
Annual Tax Amount $8,948
Tax Year 2022
Lot Size 7,332 Sqft
Acres 0.1683
Property Description
Two story Lennar Built home in beautiful Ladera Creek! 4 Bedrooms/3.5 Bath + Game room! Open Island Kitchen with Breakfast Area, spacious open family room, Designer Cabinets & Black Granite counter tops, and Large Walk-in Pantry. Primary Bedrom Suite down features Dual Sinks, Relaxing Tub & Separate Shower, Huge Walk-in Closet! "2'' Blinds, Crown Molding, and beautiful Tile Floors. Save on your electric bill with Solar Panels + Built in generator installed in 2021. HUGE backyard with covered Rear Patio & Natural Gas Stub, Fully Sodded Yard + Sprinkler System, and 16 SEER HVAC System. Wi-Fi CERTIFIED smart home. Ultraviolet water filtration system installed! Zoned to the Conroe ISD! Newly added park with just a short walk, as well as beautiful trails! One of but maybe the largest home in the neighborhood.
Location
State TX
County Montgomery
Area Conroe Southeast
Rooms
Bedroom Description All Bedrooms Up,Primary Bed - 1st Floor
Other Rooms 1 Living Area, Family Room, Formal Dining
Master Bathroom Hollywood Bath
Den/Bedroom Plus 4
Kitchen Pantry
Interior
Heating Central Electric, Central Gas
Cooling Central Gas
Flooring Carpet, Tile
Exterior
Parking Features Attached Garage
Garage Spaces 2.0
Roof Type Composition
Street Surface Asphalt,Concrete
Private Pool No
Building
Lot Description Other
Story 2
Foundation Slab
Lot Size Range 1/4 Up to 1/2 Acre
Sewer Public Sewer
Structure Type Other
New Construction No
Schools
Elementary Schools Runyan Elementary School
Middle Schools Stockton Junior High School
High Schools Conroe High School
School District 11 - Conroe
Others
Senior Community No
Restrictions Deed Restrictions
Tax ID 6469-04-02300
Energy Description Generator,Solar PV Electric Panels
Acceptable Financing Cash Sale, Conventional, FHA, Other
Tax Rate 2.674
Disclosures Mud, Sellers Disclosure
Listing Terms Cash Sale, Conventional, FHA, Other
Financing Cash Sale,Conventional,FHA,Other
Special Listing Condition Mud, Sellers Disclosure
Read Less

Bought with Walzel Properties - Galleria
GET MORE INFORMATION





