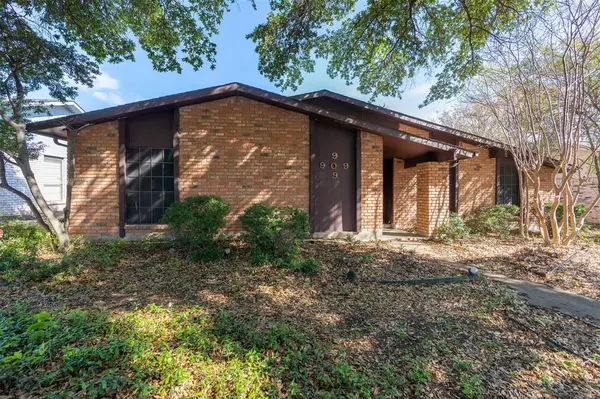For more information regarding the value of a property, please contact us for a free consultation.
909 Mossvine Drive Plano, TX 75023
Want to know what your home might be worth? Contact us for a FREE valuation!

Our team is ready to help you sell your home for the highest possible price ASAP
Key Details
Property Type Single Family Home
Sub Type Single Family Residence
Listing Status Sold
Purchase Type For Sale
Square Footage 2,006 sqft
Price per Sqft $147
Subdivision Park Forest Add 5
MLS Listing ID 20569752
Sold Date 04/19/24
Style Traditional
Bedrooms 3
Full Baths 2
HOA Y/N None
Year Built 1975
Lot Size 7,078 Sqft
Acres 0.1625
Property Description
MULTIPLE OFFERS! BEST AND FINAL DUE TUESDAY, APRIL 2 BY NOON.
Investor opportunity in desirable Plano neighborhood. Whether you're an investor looking to capitalize on the growing Plano market or a homeowner seeking a project to make your own, don't miss out on the potential of 909 Mossvine. This home presents a unique investment opportunity for those with the vision and determination to restore it to its full potential. Situated in a desirable neighborhood of Plano, this property benefits from its proximity to award winning schools, parks, shopping, and dining, making it an attractive option for potential buyers. Home is being sold AS IS. No repairs will be made.
Location
State TX
County Collin
Direction USE GPS
Rooms
Dining Room 2
Interior
Interior Features Eat-in Kitchen
Flooring Carpet, Ceramic Tile, Linoleum
Fireplaces Number 1
Fireplaces Type Gas
Appliance Electric Oven
Laundry Full Size W/D Area
Exterior
Garage Spaces 2.0
Carport Spaces 2
Fence Wood
Utilities Available City Sewer, City Water, Electricity Available, Individual Gas Meter
Roof Type Composition
Total Parking Spaces 2
Garage Yes
Building
Story One
Foundation Slab
Level or Stories One
Structure Type Brick
Schools
Elementary Schools Christie
Middle Schools Carpenter Middle School
High Schools Clark
School District Plano Isd
Others
Ownership The Estate of Cynthia Figga
Acceptable Financing Cash, Conventional
Listing Terms Cash, Conventional
Financing Private
Read Less

©2024 North Texas Real Estate Information Systems.
Bought with Natasha Dembla • DHS Realty
GET MORE INFORMATION



