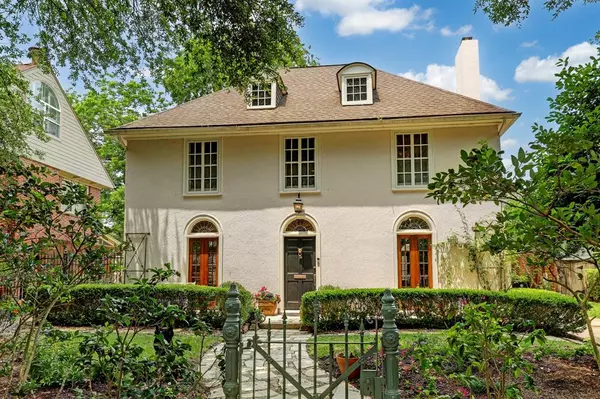For more information regarding the value of a property, please contact us for a free consultation.
1618 Milford ST Houston, TX 77006
Want to know what your home might be worth? Contact us for a FREE valuation!

Our team is ready to help you sell your home for the highest possible price ASAP
Key Details
Property Type Single Family Home
Listing Status Sold
Purchase Type For Sale
Square Footage 2,314 sqft
Price per Sqft $634
Subdivision North Edgemont
MLS Listing ID 57627744
Sold Date 04/19/24
Style Traditional
Bedrooms 3
Full Baths 3
Half Baths 2
Year Built 1925
Annual Tax Amount $20,912
Tax Year 2023
Lot Size 7,188 Sqft
Acres 0.165
Property Description
A Boulevard Oaks Classic. This Country French compound consists of a 3-Bedroom Main House connected by breezeway to a ground-level Guest Cottage in a serene setting with swimming pool and verdant gardens. Refined interiors offer impeccable scale and classic character with beamed ceilings, arched doorways, and leaded glass fanlights. Elegant Formals. Kitchen with stainless steel appliances and informal dining space. Den with walls of glass overlooking the beautiful grounds. Hardwood flooring throughout. A covered breezeway connects to a Utility Room and ground-level Guest Cottage with living room, bedroom, and bath for a combined total of over 2,940+ sq. ft. of living space (per HCAD). **SHOWINGS ARE TO TAKE PLACE DURING OPEN HOUSE(S) ON FRIDAY, MARCH 22ND FROM 1:00PM-3:00PM AND SATURDAY, MARCH 23TH FROM 12:00PM-2:00PM.**
Location
State TX
County Harris
Area Rice/Museum District
Rooms
Bedroom Description All Bedrooms Up,Primary Bed - 2nd Floor
Other Rooms Den, Formal Dining, Formal Living, Quarters/Guest House
Den/Bedroom Plus 4
Kitchen Under Cabinet Lighting, Walk-in Pantry
Interior
Interior Features Alarm System - Owned, Crown Molding, Fire/Smoke Alarm, Formal Entry/Foyer, Refrigerator Included
Heating Central Gas, Zoned
Cooling Central Electric, Zoned
Flooring Stone, Tile, Wood
Fireplaces Number 1
Fireplaces Type Wood Burning Fireplace
Exterior
Exterior Feature Back Green Space, Back Yard Fenced, Covered Patio/Deck, Detached Gar Apt /Quarters, Outdoor Kitchen, Patio/Deck, Porch, Private Driveway, Sprinkler System
Garage Description Single-Wide Driveway
Pool Gunite, In Ground
Roof Type Composition
Street Surface Concrete,Curbs
Private Pool Yes
Building
Lot Description Subdivision Lot
Faces South
Story 2
Foundation Slab
Lot Size Range 0 Up To 1/4 Acre
Sewer Public Sewer
Water Public Water
Structure Type Stucco
New Construction No
Schools
Elementary Schools Poe Elementary School
Middle Schools Lanier Middle School
High Schools Lamar High School (Houston)
School District 27 - Houston
Others
Senior Community No
Restrictions Deed Restrictions
Tax ID 056-285-000-0019
Ownership Full Ownership
Energy Description Ceiling Fans,North/South Exposure
Acceptable Financing Cash Sale, Conventional
Tax Rate 2.0148
Disclosures Exclusions, Sellers Disclosure
Listing Terms Cash Sale, Conventional
Financing Cash Sale,Conventional
Special Listing Condition Exclusions, Sellers Disclosure
Read Less

Bought with Compass RE Texas, LLC - Houston
GET MORE INFORMATION





