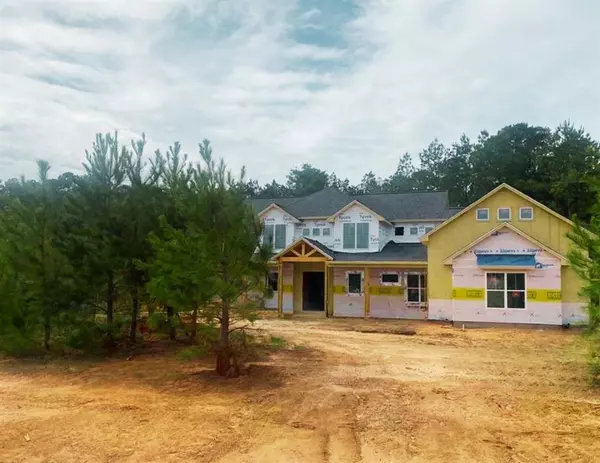For more information regarding the value of a property, please contact us for a free consultation.
18580 Michaels RUN Montgomery, TX 77316
Want to know what your home might be worth? Contact us for a FREE valuation!

Our team is ready to help you sell your home for the highest possible price ASAP
Key Details
Property Type Single Family Home
Listing Status Sold
Purchase Type For Sale
Square Footage 4,777 sqft
Price per Sqft $261
Subdivision Grand Lake Estates 10
MLS Listing ID 73111412
Sold Date 04/19/24
Style Contemporary/Modern
Bedrooms 4
Full Baths 4
Half Baths 2
HOA Fees $70/ann
HOA Y/N 1
Year Built 2023
Lot Size 1.000 Acres
Acres 1.0
Property Description
Modern farmhouse of your dreams coming soon to Grand Lake Estates! This beauty is in the works! Expected completion is February 2024. There is time to personalize interior selections. Situated on a full acre, this home enjoys a spectacular lot placement with a greenbelt behind, trees providing privacy in front, and a quiet cul de sac location. Every detail in this home has been well thought out from the huge covered lanai with greenbelt views to the bonus room (man cave, media, whatever your heart desires) with a bar and ensuite half bath. Luxurious vinyl plank flooring, quartz counters throughout, exposed beams in the family room and primary bedroom, coffee bar, private study with a view, golf cart parking - this home has it ALL! Schedule your private viewing today!
Location
State TX
County Montgomery
Community Grand Lakes
Area Magnolia/1488 East
Rooms
Bedroom Description 2 Bedrooms Down,En-Suite Bath,Primary Bed - 1st Floor,Split Plan,Walk-In Closet
Other Rooms Family Room, Formal Dining, Gameroom Up, Guest Suite, Home Office/Study, Living Area - 1st Floor, Loft, Media, Utility Room in House
Master Bathroom Full Secondary Bathroom Down, Half Bath, Primary Bath: Double Sinks, Primary Bath: Separate Shower, Primary Bath: Soaking Tub, Secondary Bath(s): Tub/Shower Combo
Kitchen Breakfast Bar, Butler Pantry, Island w/o Cooktop, Kitchen open to Family Room, Walk-in Pantry
Interior
Interior Features Fire/Smoke Alarm, Formal Entry/Foyer, High Ceiling, Prewired for Alarm System
Heating Central Gas
Cooling Central Electric
Flooring Carpet, Vinyl Plank
Fireplaces Number 1
Fireplaces Type Gas Connections, Gaslog Fireplace
Exterior
Exterior Feature Back Green Space, Back Yard, Controlled Subdivision Access, Covered Patio/Deck, Exterior Gas Connection, Patio/Deck, Porch, Sprinkler System
Parking Features Attached Garage, Oversized Garage
Garage Spaces 3.0
Garage Description Auto Garage Door Opener, Golf Cart Garage
Roof Type Composition
Street Surface Asphalt
Accessibility Automatic Gate
Private Pool No
Building
Lot Description Cul-De-Sac, Greenbelt, In Golf Course Community, Subdivision Lot, Wooded
Story 2
Foundation Slab
Lot Size Range 1 Up to 2 Acres
Builder Name Termeer Design Group
Sewer Septic Tank
Water Public Water
Structure Type Cement Board,Stone,Wood
New Construction Yes
Schools
Elementary Schools Keenan Elementary School
Middle Schools Oak Hill Junior High School
High Schools Lake Creek High School
School District 37 - Montgomery
Others
Senior Community No
Restrictions Deed Restrictions
Tax ID 5390-10-02100
Ownership Full Ownership
Energy Description Attic Vents,Ceiling Fans,Digital Program Thermostat
Acceptable Financing Cash Sale, Conventional
Disclosures No Disclosures
Listing Terms Cash Sale, Conventional
Financing Cash Sale,Conventional
Special Listing Condition No Disclosures
Read Less

Bought with Realm Real Estate Professionals - Katy
GET MORE INFORMATION





