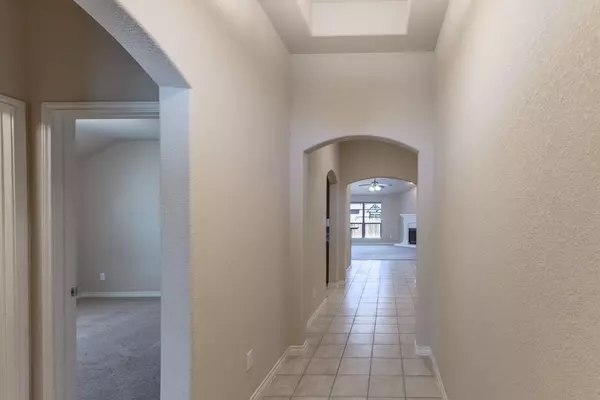For more information regarding the value of a property, please contact us for a free consultation.
420 Brookhollow Lane Saginaw, TX 76131
Want to know what your home might be worth? Contact us for a FREE valuation!

Our team is ready to help you sell your home for the highest possible price ASAP
Key Details
Property Type Single Family Home
Sub Type Single Family Residence
Listing Status Sold
Purchase Type For Sale
Square Footage 1,749 sqft
Price per Sqft $182
Subdivision Spring Creek Saginaw
MLS Listing ID 20559534
Sold Date 04/17/24
Style Traditional
Bedrooms 3
Full Baths 2
HOA Fees $30/qua
HOA Y/N Mandatory
Year Built 2014
Annual Tax Amount $6,643
Lot Size 6,054 Sqft
Acres 0.139
Property Description
Multiple offers received. Final & Best due Sunday 3-17 by 2pm. Welcome to this modern single-detached home featuring 3 bedrooms, 2 full baths, and a 2-car garage spanning 1,749 sqft of living space. Built in 2014, this masterpiece is awaiting its final touches to become your dream home. The open-concept living room boasts a decorative wood-burning fireplace, creating a cozy ambiance. The well-appointed kitchen includes a breakfast bar, kitchen island, and a walk-in pantry for your culinary delights. Enjoy the covered patio in the backyard, surrounded by a wood fence and a sprinkler system, providing a perfect retreat for relaxation. Take advantage of the community greenbelt and nearby lake, offering a peaceful environment. Conveniently located with easy access to I-35N, this property offers quick routes to major highways, shopping centers, and dining options. Don't miss the opportunity to make this stunning property your new home. Contact us today for a private tour!
Location
State TX
County Tarrant
Community Community Sprinkler, Greenbelt, Lake
Direction I-35N, Exit 57B merge onto 820W, Exit 287 toward Saginaw Main St., Keep right, Turn right E McLeroy Blvd. Left onto Spring Hollow, Right on Brookhollow.
Rooms
Dining Room 1
Interior
Interior Features Cable TV Available, Decorative Lighting, High Speed Internet Available, Vaulted Ceiling(s)
Heating Central, Natural Gas
Cooling Ceiling Fan(s), Central Air, Electric
Flooring Carpet, Ceramic Tile, Vinyl
Fireplaces Number 1
Fireplaces Type Wood Burning
Appliance Dishwasher, Disposal, Electric Range, Ice Maker, Microwave, Plumbed For Gas in Kitchen
Heat Source Central, Natural Gas
Laundry Electric Dryer Hookup, Full Size W/D Area, Washer Hookup
Exterior
Exterior Feature Covered Patio/Porch
Garage Spaces 2.0
Fence Wood
Community Features Community Sprinkler, Greenbelt, Lake
Utilities Available City Sewer, City Water, Curbs, Sidewalk, Underground Utilities
Roof Type Composition
Total Parking Spaces 2
Garage Yes
Building
Lot Description Few Trees, Interior Lot, Landscaped, Sprinkler System, Subdivision
Story One
Foundation Slab
Level or Stories One
Structure Type Brick
Schools
Elementary Schools High Country
Middle Schools Highland
High Schools Saginaw
School District Eagle Mt-Saginaw Isd
Others
Ownership Nicholas Willette
Acceptable Financing Cash, Conventional, FHA, VA Loan
Listing Terms Cash, Conventional, FHA, VA Loan
Financing Conventional
Read Less

©2024 North Texas Real Estate Information Systems.
Bought with Robin Glaysher • Redfin Corporation
GET MORE INFORMATION





