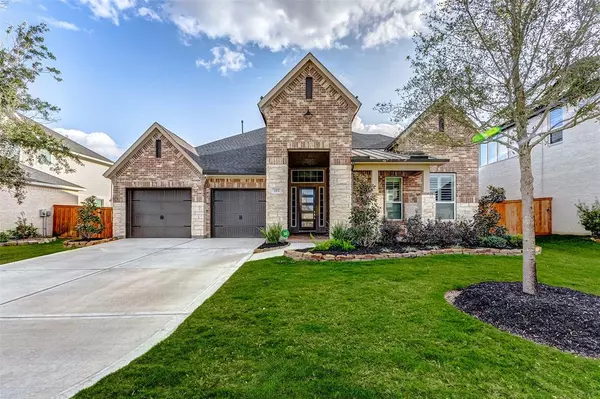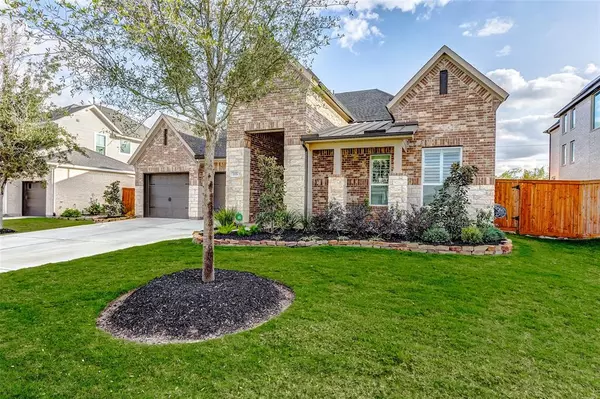For more information regarding the value of a property, please contact us for a free consultation.
193 Lakehouse Landing DR Katy, TX 77493
Want to know what your home might be worth? Contact us for a FREE valuation!

Our team is ready to help you sell your home for the highest possible price ASAP
Key Details
Property Type Single Family Home
Listing Status Sold
Purchase Type For Sale
Square Footage 3,095 sqft
Price per Sqft $193
Subdivision Lake House Sec 2
MLS Listing ID 68003315
Sold Date 04/12/24
Style Ranch
Bedrooms 4
Full Baths 3
Half Baths 1
HOA Fees $137/ann
HOA Y/N 1
Year Built 2022
Annual Tax Amount $10,335
Tax Year 2023
Lot Size 0.281 Acres
Acres 0.2812
Property Description
No MUD Tax, so there's a lower tax rate! Welcome to your dream home! Nestled in the heart of Katy, Lake House is a highly sought after gated community that offers both luxury and convenience. This exquisite residence, merely one year old, boasts a perfect blend of modern elegance and practical design, providing you with a truly unparalleled living experience. The spacious living room, seamlessly connected to the kitchen, forms the heart of this home. Natural light spills in through large windows, illuminating the open space and creating an airy atmosphere. For the professionals who value a dedicated workspace, this home offers a private home office. Entertainment knows no bounds in this residence, with a dedicated game room that promises hours of fun and relaxation. This home features a 2.5 car garage, providing ample space not just for your vehicles but also for storage. Schedule a viewing today and step into a world where luxury meets comfort.
Location
State TX
County Waller
Area Katy - Old Towne
Rooms
Bedroom Description All Bedrooms Down,En-Suite Bath,Primary Bed - 1st Floor,Sitting Area,Walk-In Closet
Other Rooms Breakfast Room, Den, Family Room, Formal Dining, Guest Suite, Home Office/Study, Utility Room in House
Master Bathroom Half Bath, Primary Bath: Double Sinks, Primary Bath: Separate Shower, Primary Bath: Soaking Tub, Secondary Bath(s): Double Sinks, Secondary Bath(s): Tub/Shower Combo, Vanity Area
Kitchen Island w/o Cooktop, Kitchen open to Family Room, Pantry, Reverse Osmosis, Under Cabinet Lighting, Walk-in Pantry
Interior
Interior Features Alarm System - Leased, Fire/Smoke Alarm, Formal Entry/Foyer, High Ceiling, Prewired for Alarm System, Wired for Sound
Heating Central Gas
Cooling Central Electric
Flooring Carpet, Tile
Fireplaces Number 1
Fireplaces Type Electric Fireplace
Exterior
Exterior Feature Back Yard Fenced, Controlled Subdivision Access, Covered Patio/Deck, Exterior Gas Connection, Fully Fenced
Parking Features Attached Garage, Oversized Garage, Tandem
Garage Spaces 3.0
Roof Type Composition
Street Surface Concrete
Private Pool No
Building
Lot Description Subdivision Lot
Faces North
Story 1
Foundation Slab
Lot Size Range 1/4 Up to 1/2 Acre
Builder Name TriPointe Homes
Sewer Public Sewer
Water Public Water
Structure Type Brick
New Construction No
Schools
Elementary Schools Robertson Elementary School (Katy)
Middle Schools Haskett Junior High School
High Schools Katy High School
School District 30 - Katy
Others
HOA Fee Include Courtesy Patrol,Grounds,Limited Access Gates,Recreational Facilities
Senior Community No
Restrictions Deed Restrictions
Tax ID 558202-001-007-000
Energy Description Attic Vents,Ceiling Fans,Digital Program Thermostat,Energy Star Appliances,Insulated/Low-E windows,Insulation - Blown Fiberglass,Tankless/On-Demand H2O Heater
Acceptable Financing Cash Sale, Conventional, FHA, VA
Tax Rate 1.7891
Disclosures Sellers Disclosure
Listing Terms Cash Sale, Conventional, FHA, VA
Financing Cash Sale,Conventional,FHA,VA
Special Listing Condition Sellers Disclosure
Read Less

Bought with Nextgen Real Estate Properties
GET MORE INFORMATION





