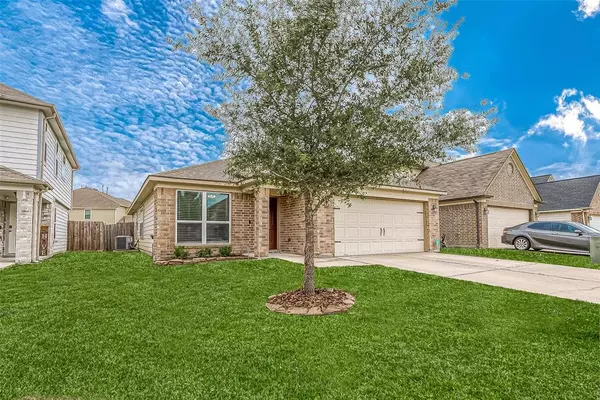For more information regarding the value of a property, please contact us for a free consultation.
16833 Northern Flicker TRL Conroe, TX 77385
Want to know what your home might be worth? Contact us for a FREE valuation!

Our team is ready to help you sell your home for the highest possible price ASAP
Key Details
Property Type Single Family Home
Listing Status Sold
Purchase Type For Sale
Square Footage 1,528 sqft
Price per Sqft $170
Subdivision Montgomery Creek Ranch 12
MLS Listing ID 59538677
Sold Date 04/10/24
Style Traditional
Bedrooms 3
Full Baths 2
HOA Fees $30/ann
HOA Y/N 1
Year Built 2014
Annual Tax Amount $5,307
Tax Year 2023
Lot Size 5,012 Sqft
Acres 0.1151
Property Description
GREAT HOME - SHOWS LIKE NEW * Brick & Cement Board --easy maintenance !! Wood look Tile flooring whole house except NEW Carpet in the two Secondary Bedrooms & Primary Closet. New Roof 2022. Fresh Paint throughout. Generous sized pantry, Stainless Steel Appliances, Updated Light Fixtures. Blinds on ALL Windows, Ceiling Fans in all Bedrooms & Family Room. The Master Bedroom is a generous size and the Bath boasts a Walk-in Tiled Shower with easy access & relaxing Soaking Tub. Big Master Closet w/Shelving plus a Separate Linen storage. The 2nd & 3rd bedrooms share a Hall Bath with a Tub/Shower. Side Patio is covered and allows access to the Back Yard. Additional 'Gazebo Patio' (stays) & also has a small dog run w/separate gated area. Home is also complete with Sprinkler Sytem, Auto Garage Door & Ring Doorbell. Neighborhood Pavillion, Play Area & POOL are near by. Refrigerator, Washer & Dryer Stays. Kids Playset can stay
Location
State TX
County Montgomery
Area Conroe Southeast
Rooms
Bedroom Description All Bedrooms Down
Other Rooms Breakfast Room, Family Room, Kitchen/Dining Combo, Utility Room in House
Den/Bedroom Plus 3
Kitchen Pantry
Interior
Interior Features Dryer Included, Refrigerator Included, Washer Included
Heating Central Gas
Cooling Central Electric
Flooring Carpet, Tile
Exterior
Exterior Feature Back Yard
Parking Features Attached Garage
Garage Spaces 2.0
Garage Description Auto Garage Door Opener
Roof Type Composition
Street Surface Concrete
Private Pool No
Building
Lot Description Subdivision Lot
Faces West
Story 1
Foundation Slab
Lot Size Range 0 Up To 1/4 Acre
Water Water District
Structure Type Brick,Cement Board
New Construction No
Schools
Elementary Schools Suchma Elementary School
Middle Schools Irons Junior High School
High Schools Oak Ridge High School
School District 11 - Conroe
Others
HOA Fee Include Recreational Facilities
Senior Community No
Restrictions Deed Restrictions
Tax ID 7208-12-03600
Energy Description Ceiling Fans,HVAC>13 SEER,Insulated/Low-E windows
Acceptable Financing Cash Sale, Conventional, FHA, Investor
Tax Rate 2.222
Disclosures Mud, Sellers Disclosure
Listing Terms Cash Sale, Conventional, FHA, Investor
Financing Cash Sale,Conventional,FHA,Investor
Special Listing Condition Mud, Sellers Disclosure
Read Less

Bought with Camelot Realty Group




