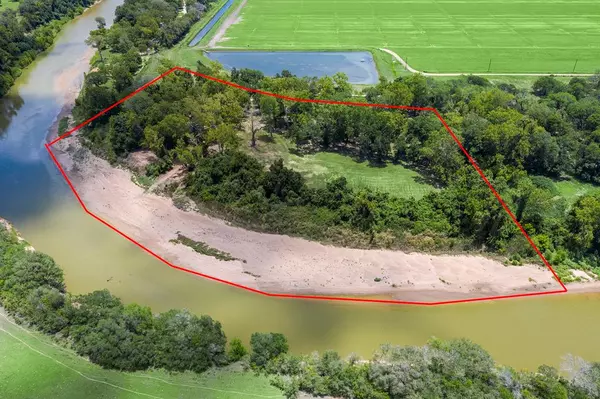For more information regarding the value of a property, please contact us for a free consultation.
3016 County Road 132 Wharton, TX 77488
Want to know what your home might be worth? Contact us for a FREE valuation!

Our team is ready to help you sell your home for the highest possible price ASAP
Key Details
Property Type Single Family Home
Listing Status Sold
Purchase Type For Sale
Square Footage 2,400 sqft
Price per Sqft $291
MLS Listing ID 32614963
Sold Date 04/08/24
Style Craftsman,Other Style,Traditional
Bedrooms 2
Full Baths 2
Year Built 1985
Annual Tax Amount $4,393
Tax Year 2022
Lot Size 11.620 Acres
Acres 11.62
Property Description
Breathtakingly beautiful COUNTRY ESTATE situated on 11.62 acres on the COLORADO RIVER is perfect for relaxation & entertainment. The foyer opens up to the large gourmet kitchen that features an oversized island, upgraded granite, new backsplash, SS appliances & beautiful cabinetry. Great room has soaring ceilings, new lighting, luxury vinyl flooring, gorgeous fireplace & abundant natural light. Primary bedroom has french doors that open out to the patio w/ stunning views of the river. The primary bath has an enormous double vanity & spa-like shower. Wrought iron stairs lead you up to the 2nd story loft bedroom w/ full bath & double closets. Your guests will enjoy the large patio that runs the length of the back of the home & the view of your bluff overlooking the Colorado. Walk down to the river bed to enjoy the sand and water. 1 car garage w/ storage/tack room, plus cov'd carport. Great weekend getaway or Air BNB w/ the Kitten Ranch around the corner. NO RESTRICTIONS. Watch the video.
Location
State TX
County Wharton
Rooms
Bedroom Description 1 Bedroom Up,En-Suite Bath,Primary Bed - 1st Floor
Other Rooms Breakfast Room, Family Room, Formal Dining, Loft, Utility Room in House
Master Bathroom Primary Bath: Double Sinks, Primary Bath: Shower Only, Secondary Bath(s): Shower Only
Den/Bedroom Plus 3
Kitchen Breakfast Bar, Island w/o Cooktop, Kitchen open to Family Room, Pantry
Interior
Interior Features Dryer Included, Formal Entry/Foyer, High Ceiling, Refrigerator Included, Washer Included, Window Coverings
Heating Central Gas
Cooling Central Electric, Other Cooling
Flooring Vinyl
Fireplaces Number 1
Fireplaces Type Gas Connections
Exterior
Parking Features Attached Garage
Garage Spaces 1.0
Carport Spaces 2
Waterfront Description River View,Riverfront
Roof Type Composition
Street Surface Gravel
Private Pool No
Building
Lot Description Water View, Waterfront, Wooded
Story 2
Foundation Slab
Lot Size Range 10 Up to 15 Acres
Sewer Septic Tank
Water Well
Structure Type Cement Board,Stone,Wood
New Construction No
Schools
Elementary Schools Cg Sivells/Wharton Elementary School
Middle Schools Wharton Junior High
High Schools Wharton High School
School District 180 - Wharton
Others
Senior Community No
Restrictions No Restrictions
Tax ID R28417
Energy Description Ceiling Fans,Digital Program Thermostat,Insulated/Low-E windows,Other Energy Features
Acceptable Financing Cash Sale, Conventional, Investor
Tax Rate 1.9336
Disclosures Estate, Sellers Disclosure
Listing Terms Cash Sale, Conventional, Investor
Financing Cash Sale,Conventional,Investor
Special Listing Condition Estate, Sellers Disclosure
Read Less

Bought with Better Homes and Gardens Real Estate Gary Greene - Sugar Land
GET MORE INFORMATION





