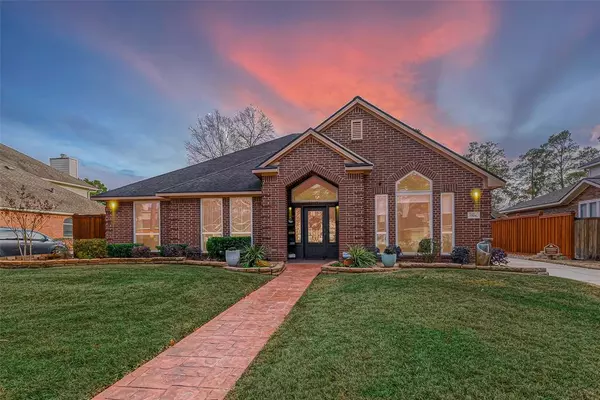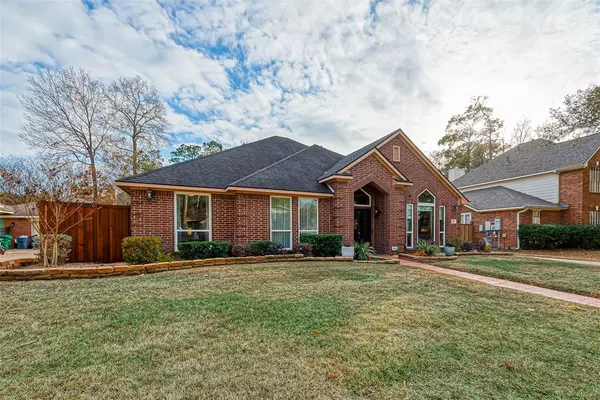For more information regarding the value of a property, please contact us for a free consultation.
1906 Wickburn DR Spring, TX 77386
Want to know what your home might be worth? Contact us for a FREE valuation!

Our team is ready to help you sell your home for the highest possible price ASAP
Key Details
Property Type Single Family Home
Listing Status Sold
Purchase Type For Sale
Square Footage 2,699 sqft
Price per Sqft $166
Subdivision Imperial Oaks 02
MLS Listing ID 29726951
Sold Date 04/09/24
Style Ranch
Bedrooms 3
Full Baths 2
Half Baths 1
HOA Fees $43/ann
HOA Y/N 1
Year Built 1996
Annual Tax Amount $7,856
Tax Year 2023
Lot Size 8,772 Sqft
Acres 0.2014
Property Description
Looking for a lovely, warm inviting home with high ceilings, crown molding, a Generac Whole House Generator, Low E Windows, Heated Salt Water Pool/Spa, wide doorways, an Ella's Bubbles walk-in tub with pillow, gorgeous walk in showers with room for a walker or wheel chair, and more improvements! See attachments for list. A well maintained and upgraded home with lots of amenities. Open, roomy, and spacious!! Walk thru the imported iron front door, and be impressed!. Large open living room, dining room, and den. Lots of light from the stylish windows through the home. The updated kitchen has under cabinet lighting, 2 large pantries & a new Bosch Dishwasher. The home has dual AC units, recently remodeled baths & 6 new ceiling fans. The Garage has AC & heating. Backyard fencing both wood & iron was recently beautifully re-stained. Split bedrooms for privacy. The large, cozy, primary bedroom has 2 large closets & an en-suite bath. When you come see this home, you will know you are HOME!!
Location
State TX
County Montgomery
Area Spring Northeast
Rooms
Bedroom Description All Bedrooms Down,En-Suite Bath,Primary Bed - 1st Floor,Split Plan,Walk-In Closet
Other Rooms Den, Formal Dining, Formal Living, Kitchen/Dining Combo, Living Area - 1st Floor, Utility Room in House
Master Bathroom Full Secondary Bathroom Down, Half Bath, Primary Bath: Double Sinks, Primary Bath: Jetted Tub, Primary Bath: Separate Shower, Secondary Bath(s): Shower Only, Secondary Bath(s): Tub/Shower Combo, Vanity Area
Den/Bedroom Plus 3
Kitchen Island w/o Cooktop, Kitchen open to Family Room, Pantry, Reverse Osmosis, Soft Closing Cabinets, Soft Closing Drawers, Under Cabinet Lighting
Interior
Interior Features Alarm System - Owned, Crown Molding, Formal Entry/Foyer, High Ceiling, Spa/Hot Tub, Window Coverings, Wired for Sound
Heating Central Gas
Cooling Central Gas
Flooring Tile
Fireplaces Number 1
Fireplaces Type Gaslog Fireplace
Exterior
Exterior Feature Back Yard, Back Yard Fenced, Patio/Deck, Private Driveway, Side Yard, Spa/Hot Tub, Sprinkler System, Subdivision Tennis Court, Wheelchair Access
Parking Features Detached Garage
Garage Spaces 2.0
Garage Description Auto Garage Door Opener, Single-Wide Driveway
Pool Gunite, Heated, In Ground, Salt Water
Roof Type Composition
Street Surface Concrete,Curbs,Gutters
Private Pool Yes
Building
Lot Description Subdivision Lot
Faces North
Story 1
Foundation Slab
Lot Size Range 0 Up To 1/4 Acre
Water Water District
Structure Type Brick,Wood
New Construction No
Schools
Elementary Schools Kaufman Elementary School
Middle Schools Irons Junior High School
High Schools Oak Ridge High School
School District 11 - Conroe
Others
Senior Community No
Restrictions Deed Restrictions
Tax ID 6115-02-02700
Ownership Full Ownership
Energy Description Ceiling Fans,Digital Program Thermostat,Generator,High-Efficiency HVAC,Insulated/Low-E windows,Insulation - Blown Fiberglass
Acceptable Financing Cash Sale, Conventional, FHA, VA
Tax Rate 2.3061
Disclosures Mud, Sellers Disclosure
Listing Terms Cash Sale, Conventional, FHA, VA
Financing Cash Sale,Conventional,FHA,VA
Special Listing Condition Mud, Sellers Disclosure
Read Less

Bought with Top Guns Realty on Lake Conroe
GET MORE INFORMATION





