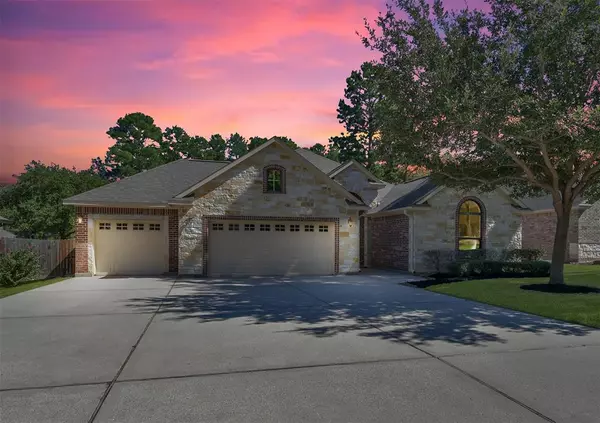For more information regarding the value of a property, please contact us for a free consultation.
3114 Pine Chase DR Montgomery, TX 77356
Want to know what your home might be worth? Contact us for a FREE valuation!

Our team is ready to help you sell your home for the highest possible price ASAP
Key Details
Property Type Single Family Home
Listing Status Sold
Purchase Type For Sale
Square Footage 2,595 sqft
Price per Sqft $162
Subdivision Walden 09
MLS Listing ID 4979979
Sold Date 03/21/24
Style Traditional
Bedrooms 3
Full Baths 2
Half Baths 1
HOA Fees $95/ann
HOA Y/N 1
Year Built 2013
Lot Size 9,617 Sqft
Acres 0.2208
Property Description
Beautiful 2013 property in the prestigious Community of Walden with its breathtaking privately owned 18-hole golf course, a 16-court tennis facility, swimming pools, children's playgrounds and "hike and bike" trails. Gorgeous large built-in in Living Room your primary bedroom overseeing the backyard. A study with 2 large glass doors for privacy and a screened porch to enjoy the beauty of nature early in the morning or while the sun sets. The open kitchen allows the whole home to be integrated while the bedrooms remain separated in their own private areas. You don't want to miss this great opportunity of living in Walden, enjoying its amenities, a few minutes from Margaritaville, the Yacht Club and only a few blocks from the Lake! Come see the relaxing back screened porch overlooking the green area where we are sure you will spend more mornings! ***SEE AGENT REMARKS FOR IMPORTANT INFO!
Location
State TX
County Montgomery
Area Lake Conroe Area
Rooms
Bedroom Description 2 Bedrooms Down,Primary Bed - 1st Floor
Other Rooms 1 Living Area, Breakfast Room, Formal Dining, Home Office/Study, Utility Room in House
Master Bathroom Full Secondary Bathroom Down
Kitchen Island w/o Cooktop, Kitchen open to Family Room, Pantry
Interior
Interior Features Crown Molding, Dryer Included, Fire/Smoke Alarm, Refrigerator Included, Washer Included, Window Coverings
Heating Central Gas
Cooling Central Electric
Flooring Engineered Wood, Tile
Exterior
Exterior Feature Back Yard, Back Yard Fenced, Patio/Deck, Porch, Private Driveway, Screened Porch, Subdivision Tennis Court
Parking Features Attached Garage
Garage Spaces 3.0
Garage Description Double-Wide Driveway
Roof Type Composition
Private Pool No
Building
Lot Description Cleared
Faces West
Story 1
Foundation Slab
Lot Size Range 0 Up To 1/4 Acre
Builder Name Advantage Homes
Water Water District
Structure Type Brick,Stone
New Construction No
Schools
Elementary Schools Madeley Ranch Elementary School
Middle Schools Montgomery Junior High School
High Schools Montgomery High School
School District 37 - Montgomery
Others
Senior Community No
Restrictions Deed Restrictions
Tax ID 9455-09-02600
Ownership Full Ownership
Energy Description High-Efficiency HVAC
Disclosures Mud
Green/Energy Cert Other Energy Report
Special Listing Condition Mud
Read Less

Bought with Walzel Properties - Corporate Office




