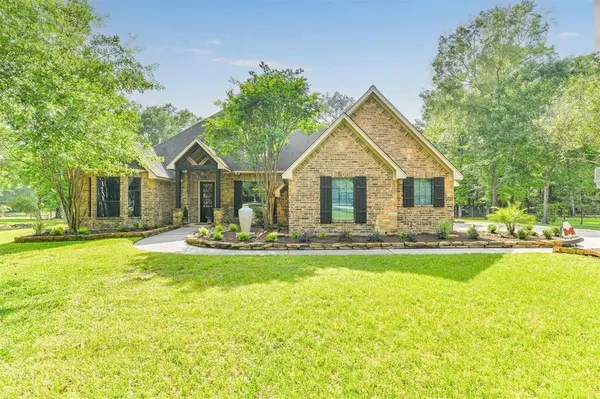For more information regarding the value of a property, please contact us for a free consultation.
33422 Windcrest Estates BLVD Magnolia, TX 77354
Want to know what your home might be worth? Contact us for a FREE valuation!

Our team is ready to help you sell your home for the highest possible price ASAP
Key Details
Property Type Single Family Home
Listing Status Sold
Purchase Type For Sale
Square Footage 3,400 sqft
Price per Sqft $214
Subdivision Windcrest Estates 01
MLS Listing ID 47408378
Sold Date 04/05/24
Style Traditional
Bedrooms 4
Full Baths 3
Half Baths 1
HOA Fees $20/ann
HOA Y/N 1
Year Built 2007
Annual Tax Amount $10,323
Tax Year 2023
Lot Size 2.000 Acres
Acres 2.0
Property Description
LOCATION!Beautiful custom 4-5 bdrm/3.1 bath/3 home overlooking a backyard oasis featuring a heated pool/hot tub on 2 wooded acres. Gorgeous open/split floorplan with wood and tile floors throughout the first floor. Dream kitchen with eat in bar, bev fridge, walk in pantry,granite countertops, stainless steel appliances with living room, breakfast room, and outdoor views!Spacious primary w/ ensuite and large walk in closet. Jack n Jill bath between 2 bedrooms and 4th bedroom has private ensuite. Large upstairs gameroom with an optional preplanned bathroom in the attic-preplumbed for attic buildout-shown on house plans. Upstairs has a nice sized bonus room currently used as a craft room but can be a 5th bedroom,work out room,flex room.Large covered patio overlooking the pool and gorgeous wooded lot. Pool built in 2020. Convenient to Woodforest, Pine Market, Lake Conroe, I-45. New Carpet, hot water heaters, toilets, dishwasher. Freshly painted interior/exterior. 1 horse per acre allowed.
Location
State TX
County Montgomery
Area Magnolia/1488 East
Rooms
Bedroom Description All Bedrooms Down,En-Suite Bath,Split Plan,Walk-In Closet
Other Rooms 1 Living Area, Breakfast Room, Formal Dining, Gameroom Up, Home Office/Study, Living Area - 1st Floor, Utility Room in House
Master Bathroom Half Bath, Primary Bath: Double Sinks, Primary Bath: Jetted Tub, Primary Bath: Separate Shower, Secondary Bath(s): Double Sinks, Secondary Bath(s): Tub/Shower Combo
Den/Bedroom Plus 5
Kitchen Breakfast Bar, Kitchen open to Family Room, Pantry, Pot Filler, Pots/Pans Drawers, Under Cabinet Lighting, Walk-in Pantry
Interior
Interior Features Refrigerator Included, Wired for Sound
Heating Central Gas
Cooling Central Electric
Flooring Carpet, Tile, Wood
Fireplaces Number 1
Fireplaces Type Gaslog Fireplace
Exterior
Exterior Feature Back Green Space, Back Yard, Covered Patio/Deck, Patio/Deck
Parking Features Attached Garage
Garage Spaces 3.0
Pool Gunite
Roof Type Composition
Street Surface Gutters
Private Pool Yes
Building
Lot Description Subdivision Lot, Wooded
Story 2
Foundation Slab
Lot Size Range 2 Up to 5 Acres
Builder Name Sullivan Signature Homes
Water Aerobic
Structure Type Brick,Stone
New Construction No
Schools
Elementary Schools Bear Branch Elementary School (Magnolia)
Middle Schools Bear Branch Junior High School
High Schools Magnolia High School
School District 36 - Magnolia
Others
Senior Community No
Restrictions Deed Restrictions
Tax ID 9519-00-02000
Ownership Full Ownership
Energy Description Insulated/Low-E windows,Insulation - Batt,Insulation - Blown Fiberglass
Acceptable Financing Cash Sale, Conventional, FHA, VA
Tax Rate 1.8587
Disclosures Sellers Disclosure
Listing Terms Cash Sale, Conventional, FHA, VA
Financing Cash Sale,Conventional,FHA,VA
Special Listing Condition Sellers Disclosure
Read Less

Bought with Realty ONE Group Iconic
GET MORE INFORMATION





