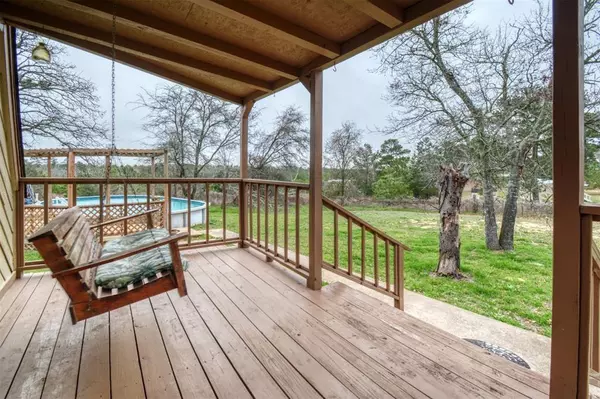For more information regarding the value of a property, please contact us for a free consultation.
157 S Buckhorn DR Bastrop, TX 78602
Want to know what your home might be worth? Contact us for a FREE valuation!

Our team is ready to help you sell your home for the highest possible price ASAP
Key Details
Property Type Single Family Home
Listing Status Sold
Purchase Type For Sale
Square Footage 2,270 sqft
Price per Sqft $153
Subdivision Circle D
MLS Listing ID 22592103
Sold Date 04/05/24
Style Other Style
Bedrooms 3
Full Baths 2
HOA Fees $10/ann
HOA Y/N 1
Year Built 1982
Annual Tax Amount $5,204
Tax Year 2023
Lot Size 0.937 Acres
Acres 0.937
Property Description
Welcome to a home where innovation meets the calming embrace of nature, providing a sense of openness and freedom rarely found in conventional homes. Relish the charm of outdoor living in your own private paradise. The back porch swing invites you to unwind and savor the beauty of the surrounding landscape, swaying gently while sipping your favorite beverage. Whether you're swimming laps or simply basking in the sun-kissed waters, the pool area promises endless enjoyment for family and friends.A workshop area is ideal for DIY enthusiasts and creative souls, offering a haven where hobbies can flourish.
Indoors, neutral tones and mellow finishes grace every corner. A wood-burning stove provides crackling warmth.
This 2-story geodesic gem in Circle D-KC Estates is an invitation to experience life in its most beautiful and harmonious form. Schedule a viewing today and step into a world where innovation, nature, and elegance converge.
Location
State TX
County Bastrop
Rooms
Bedroom Description All Bedrooms Up,Primary Bed - 1st Floor,Walk-In Closet
Other Rooms 1 Living Area, Living Area - 1st Floor
Den/Bedroom Plus 3
Kitchen Pantry, Walk-in Pantry
Interior
Heating Central Electric
Cooling Central Electric
Flooring Carpet, Tile
Fireplaces Number 1
Fireplaces Type Wood Burning Fireplace
Exterior
Parking Features Detached Garage
Garage Spaces 2.0
Garage Description Auto Garage Door Opener, Workshop
Pool Above Ground
Roof Type Composition
Private Pool Yes
Building
Lot Description Wooded
Story 2
Foundation Slab
Lot Size Range 1/2 Up to 1 Acre
Sewer Septic Tank
Structure Type Wood
New Construction No
Schools
Elementary Schools Emile Elementary School
Middle Schools Bastrop Middle School
High Schools Bastrop High School
School District 210 - Bastrop
Others
Senior Community No
Restrictions Zoning
Tax ID 27736
Ownership Full Ownership
Acceptable Financing Cash Sale, Conventional, FHA, Investor, USDA Loan, VA
Tax Rate 1.7452
Disclosures Sellers Disclosure
Listing Terms Cash Sale, Conventional, FHA, Investor, USDA Loan, VA
Financing Cash Sale,Conventional,FHA,Investor,USDA Loan,VA
Special Listing Condition Sellers Disclosure
Read Less

Bought with Jason Mitchell Real Estate
GET MORE INFORMATION





