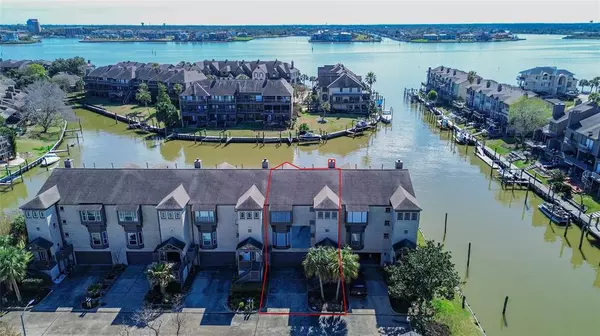For more information regarding the value of a property, please contact us for a free consultation.
18307 Starboard DR Houston, TX 77058
Want to know what your home might be worth? Contact us for a FREE valuation!

Our team is ready to help you sell your home for the highest possible price ASAP
Key Details
Property Type Townhouse
Sub Type Townhouse
Listing Status Sold
Purchase Type For Sale
Square Footage 3,400 sqft
Price per Sqft $161
Subdivision Bal Harbour Cove R/P
MLS Listing ID 49111428
Sold Date 04/05/24
Style Contemporary/Modern,Traditional
Bedrooms 4
Full Baths 3
Half Baths 1
HOA Fees $463/mo
Year Built 1995
Annual Tax Amount $10,961
Tax Year 2023
Lot Size 2,687 Sqft
Property Description
This incredible home boasts a fantastic floor plan with countless beautiful updates. There are designer touches throughout. Rich pine floors, a luxurious updated kitchen with a large open island and 42" cabinets. This home has absolutely TREMENDOUS VIEWS with heaps of natural light to brighten the room as well as your spirits. There are 3 balconies, 2 are HUGE, an ELEVATOR that services all three floors, a game/recreation room on the bottom floor with an additional Kitchen and abundant massive Cedar wood cabinets for all your living on-the-water things! There's Gorgeous Vaulted ceilings that open the spaces beautifully! This home has Storage, Storage and more Storage! There's even a Laundry Chute that plops your dirty clothes straight down into the utility room hamper! Oh, and I can't overlook mentioning the electric STORM SHUTTERS. If all that isn't enough to convince you to make your offer....there is a BOAT LIFT & DOUBLE JET SKI LIFT- INCLUDED with the sale of the home!
Location
State TX
County Harris
Area Clear Lake Area
Rooms
Bedroom Description 1 Bedroom Down - Not Primary BR,En-Suite Bath,Primary Bed - 3rd Floor,Walk-In Closet
Other Rooms 1 Living Area, Breakfast Room, Formal Dining, Formal Living, Gameroom Down, Home Office/Study, Living Area - 1st Floor, Utility Room in House
Master Bathroom Full Secondary Bathroom Down, Half Bath, Primary Bath: Double Sinks, Primary Bath: Jetted Tub, Primary Bath: Separate Shower, Secondary Bath(s): Double Sinks, Secondary Bath(s): Shower Only, Vanity Area
Kitchen Breakfast Bar, Island w/o Cooktop, Kitchen open to Family Room
Interior
Interior Features Alarm System - Owned, Crown Molding, Elevator, Fire/Smoke Alarm, High Ceiling, Refrigerator Included, Window Coverings
Heating Central Gas
Cooling Central Electric
Flooring Carpet, Stone, Wood
Fireplaces Number 1
Fireplaces Type Gaslog Fireplace
Appliance Dryer Included, Refrigerator, Washer Included
Dryer Utilities 1
Laundry Utility Rm in House
Exterior
Exterior Feature Area Tennis Courts, Balcony, Patio/Deck, Sprinkler System, Storm Shutters
Parking Features Attached Garage
Garage Spaces 2.0
Waterfront Description Boat Lift,Bulkhead,Canal Front,Canal View,Lake View
View South
Roof Type Composition
Street Surface Concrete
Private Pool No
Building
Faces North
Story 3
Unit Location Water View,Waterfront
Entry Level Levels 1, 2 and 3
Foundation Slab on Builders Pier
Builder Name John Wycoff
Sewer Public Sewer
Water Public Water
Structure Type Brick
New Construction No
Schools
Elementary Schools Robinson Elementary School (Clear Creek)
Middle Schools Space Center Intermediate School
High Schools Clear Creek High School
School District 9 - Clear Creek
Others
HOA Fee Include Clubhouse,Exterior Building,Grounds,Recreational Facilities
Senior Community No
Tax ID 107-771-004-0020
Ownership Full Ownership
Energy Description Ceiling Fans,Digital Program Thermostat,Energy Star Appliances,HVAC>13 SEER
Acceptable Financing Cash Sale, Conventional, VA
Tax Rate 2.1663
Disclosures Sellers Disclosure
Listing Terms Cash Sale, Conventional, VA
Financing Cash Sale,Conventional,VA
Special Listing Condition Sellers Disclosure
Read Less

Bought with eXp Realty LLC




