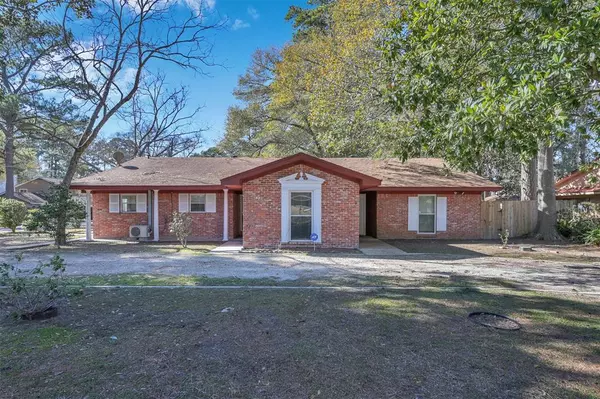For more information regarding the value of a property, please contact us for a free consultation.
308 Bryan AVE Cleveland, TX 77327
Want to know what your home might be worth? Contact us for a FREE valuation!

Our team is ready to help you sell your home for the highest possible price ASAP
Key Details
Property Type Single Family Home
Listing Status Sold
Purchase Type For Sale
Square Footage 2,732 sqft
Price per Sqft $91
Subdivision Golfcrest
MLS Listing ID 60310926
Sold Date 03/29/24
Style Traditional
Bedrooms 4
Full Baths 3
Year Built 1960
Annual Tax Amount $5,596
Tax Year 2023
Lot Size 0.333 Acres
Acres 0.3329
Property Description
Welcome to this expansive, well maintained 1-story brick home in the sought after subdivision of Golfcrest w/4 beds & 3 baths, complete with an attached guest house featuring a full kitchen, living/bedroom combo with it's own separate entrance...perfect for guests, older children or office! Recent updates include double paned windows 2013, Roof replaced in 2015, Whole home generator 2021, Water well for sprinkler system, HVAC in attic replaced July 2023 with separate dehumidifier and UV light to help with allergens, New ducts and insulation too. Home has vinyl plank floors throughout with no carpet anywhere! Situated on an oversized corner lot w/2 car covered carport & enclosed work space, Zoned to Cleveland ISD & conveniently located to the heart of Cleveland. High and dry with a 2.2% tax rate! Priced right and ready for your personal touch! Schedule your private showing today!
Location
State TX
County Liberty
Area Cleveland Area
Rooms
Bedroom Description All Bedrooms Down,En-Suite Bath,Primary Bed - 1st Floor,Sitting Area,Split Plan
Other Rooms Breakfast Room, Family Room, Formal Dining, Guest Suite w/Kitchen, Kitchen/Dining Combo, Quarters/Guest House, Utility Room in House
Master Bathroom Full Secondary Bathroom Down, Primary Bath: Tub/Shower Combo, Secondary Bath(s): Tub/Shower Combo
Kitchen Breakfast Bar, Kitchen open to Family Room, Pantry
Interior
Interior Features Alarm System - Owned, Fire/Smoke Alarm, Formal Entry/Foyer, Intercom System, Prewired for Alarm System, Refrigerator Included, Window Coverings
Heating Central Electric
Cooling Central Electric
Flooring Tile, Vinyl Plank
Exterior
Exterior Feature Back Yard, Back Yard Fenced, Covered Patio/Deck, Detached Gar Apt /Quarters, Patio/Deck, Porch, Private Driveway, Side Yard, Workshop
Parking Features Attached/Detached Garage
Garage Spaces 2.0
Carport Spaces 2
Garage Description Additional Parking, Auto Garage Door Opener, Double-Wide Driveway, Single-Wide Driveway
Roof Type Composition
Street Surface Concrete
Private Pool No
Building
Lot Description Corner, Subdivision Lot
Story 1
Foundation Slab
Lot Size Range 1/4 Up to 1/2 Acre
Sewer Public Sewer
Water Public Water, Well
Structure Type Brick
New Construction No
Schools
Elementary Schools Southside Elementary School (Cleveland)
Middle Schools Cleveland Middle School
High Schools Cleveland High School
School District 100 - Cleveland
Others
Senior Community No
Restrictions Deed Restrictions
Tax ID 004680-000017-007
Ownership Full Ownership
Energy Description Attic Vents,Ceiling Fans,Digital Program Thermostat,Energy Star Appliances,Generator,High-Efficiency HVAC,Insulated/Low-E windows
Acceptable Financing Cash Sale, Conventional, FHA, VA
Tax Rate 2.2664
Disclosures Sellers Disclosure
Listing Terms Cash Sale, Conventional, FHA, VA
Financing Cash Sale,Conventional,FHA,VA
Special Listing Condition Sellers Disclosure
Read Less

Bought with RE/MAX Integrity
GET MORE INFORMATION





