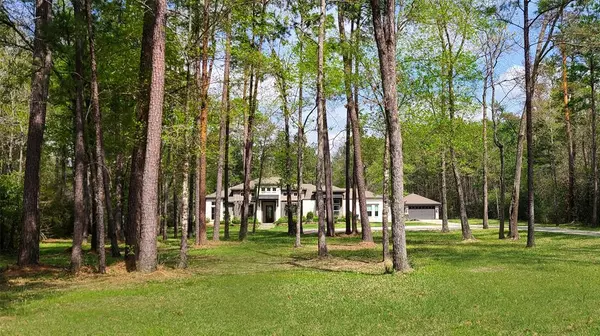For more information regarding the value of a property, please contact us for a free consultation.
118 Texas Grand CIR Huntsville, TX 77340
Want to know what your home might be worth? Contact us for a FREE valuation!

Our team is ready to help you sell your home for the highest possible price ASAP
Key Details
Property Type Single Family Home
Listing Status Sold
Purchase Type For Sale
Square Footage 3,375 sqft
Price per Sqft $251
Subdivision I Texas Grand Ranch Ph 1
MLS Listing ID 27603828
Sold Date 03/28/24
Style Contemporary/Modern,Traditional
Bedrooms 4
Full Baths 3
Half Baths 1
HOA Fees $33/ann
HOA Y/N 1
Year Built 2016
Annual Tax Amount $12,957
Tax Year 2023
Lot Size 3.194 Acres
Acres 3.194
Property Description
Welcome to your modern oasis nestled in Texas Grand Ranch, where rustic charm meets contemporary luxury. This stunning new construction home seamlessly blends natural elements w/sleek design, offering a unique retreat for the discerning homeowner. As you enter, you're greeted by an open-concept floor plan flooded w/natural light, accentuating the clean lines & modern finishes throughout. The gourmet kitchen is a chef's dream, featuring premium SS appliances, granite countertops & custom cabinetry. Gather with loved ones around the oversized island, perfect for entertaining. Escape to the luxurious master suite, complete with a spa-like ensuite bath & massive walk-in closet. Additional bedrooms offer ample space for guests and a full casita with kitchen, living & bedroom off the garage. Step outside to your outdoor paradise, where expansive acreage awaits exploration. Enjoy al fresco dining on the covered patio, or unwind by the fire pit under the starlit sky.
Location
State TX
County Walker
Area Huntsville Area
Rooms
Bedroom Description All Bedrooms Down,En-Suite Bath,Primary Bed - 1st Floor,Split Plan,Walk-In Closet
Other Rooms 1 Living Area, Breakfast Room, Family Room, Formal Dining, Home Office/Study, Kitchen/Dining Combo, Living Area - 1st Floor, Living/Dining Combo, Quarters/Guest House, Utility Room in House
Master Bathroom Full Secondary Bathroom Down, Half Bath, Primary Bath: Double Sinks, Primary Bath: Separate Shower, Primary Bath: Soaking Tub, Secondary Bath(s): Double Sinks, Secondary Bath(s): Tub/Shower Combo
Den/Bedroom Plus 5
Kitchen Island w/o Cooktop, Kitchen open to Family Room, Pantry, Soft Closing Cabinets, Soft Closing Drawers, Under Cabinet Lighting, Walk-in Pantry
Interior
Interior Features Crown Molding, Fire/Smoke Alarm, Formal Entry/Foyer, High Ceiling, Refrigerator Included, Window Coverings, Wired for Sound
Heating Central Gas, Zoned
Cooling Central Electric, Zoned
Flooring Carpet, Tile
Fireplaces Number 1
Fireplaces Type Gaslog Fireplace
Exterior
Exterior Feature Back Yard, Covered Patio/Deck, Not Fenced, Private Driveway, Side Yard, Sprinkler System
Parking Features Attached Garage
Garage Spaces 2.0
Garage Description Auto Garage Door Opener
Roof Type Aluminum,Composition
Street Surface Concrete,Curbs
Private Pool No
Building
Lot Description Wooded
Story 1
Foundation Slab
Lot Size Range 2 Up to 5 Acres
Builder Name Black Oak
Water Aerobic
Structure Type Stone,Wood
New Construction No
Schools
Elementary Schools Estella Stewart Elementary School
Middle Schools Mance Park Middle School
High Schools Huntsville High School
School District 64 - Huntsville
Others
Senior Community No
Restrictions Deed Restrictions,Horses Allowed
Tax ID 61187
Energy Description Ceiling Fans,Digital Program Thermostat,Energy Star Appliances,Generator
Acceptable Financing Cash Sale, Conventional, FHA, VA
Tax Rate 1.4675
Disclosures Sellers Disclosure
Listing Terms Cash Sale, Conventional, FHA, VA
Financing Cash Sale,Conventional,FHA,VA
Special Listing Condition Sellers Disclosure
Read Less

Bought with CORCORAN FERESTER REALTY
GET MORE INFORMATION





