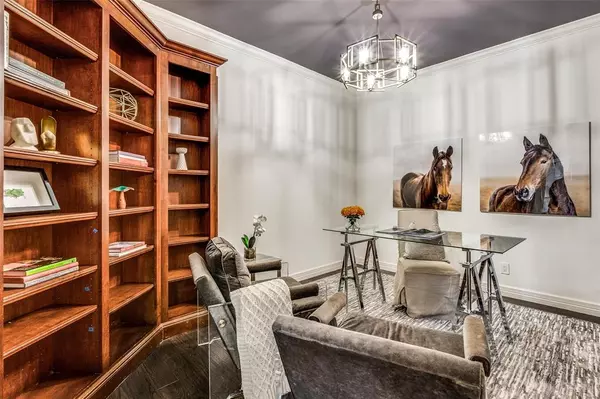For more information regarding the value of a property, please contact us for a free consultation.
3401 Lee Parkway #1903 Dallas, TX 75219
Want to know what your home might be worth? Contact us for a FREE valuation!

Our team is ready to help you sell your home for the highest possible price ASAP
Key Details
Property Type Condo
Sub Type Condominium
Listing Status Sold
Purchase Type For Sale
Square Footage 2,310 sqft
Price per Sqft $476
Subdivision Mayfair At Turtle Creek Condos
MLS Listing ID 20515871
Sold Date 03/26/24
Style Traditional
Bedrooms 2
Full Baths 2
Half Baths 1
HOA Fees $2,033/mo
HOA Y/N Mandatory
Year Built 1998
Property Description
Sophistication in the sky with a park below. Only at the Mayfair can one enjoy the Turtle Creek Greenbelt, the grounds of Oak Lawn Park and Arlington Hall and enjoy a “million dollar” view of the Downtown-Uptown skyline. This sophisticated unit has open space living dining and kitchen, affording the view to virtually every room. 2 bedrooms ensuite, a beautifully updated kitchen, a study nestled upon entry, a full-sized laundry room and a brilliant blue powder room provide the perfect package. The kitchen includes a Subzero refrigerator-freezer, Kitchen Aid dishwasher and a Bertazzoni Italia commercial chef’s stove! Crisp white walls contribute to the serene setting and the spaciousness. The balcony, situated off the Dining area, further surveys the grounds and panorama. 2 assigned parking spaces and a storage unit are provided with the unit. Excellent staff and exquisite grounds with pool.
Location
State TX
County Dallas
Direction Turtle Creek Blvd to Hall. Hall to Lee Parkway, go to 3401 at Rawlins.
Rooms
Dining Room 2
Interior
Interior Features Cable TV Available, Chandelier, Decorative Lighting, Double Vanity, Elevator, Flat Screen Wiring, Kitchen Island, Walk-In Closet(s)
Heating Central, Electric
Cooling Central Air, Electric
Flooring Hardwood, Simulated Wood, Tile
Appliance Built-in Gas Range, Built-in Refrigerator, Dishwasher, Disposal, Electric Oven, Microwave, Convection Oven, Plumbed For Gas in Kitchen, Vented Exhaust Fan
Heat Source Central, Electric
Exterior
Exterior Feature Balcony, Covered Patio/Porch
Garage Spaces 2.0
Fence Perimeter
Utilities Available Cable Available, City Sewer, City Water, Concrete, Curbs
Roof Type Tar/Gravel
Total Parking Spaces 2
Garage Yes
Private Pool 1
Building
Lot Description Acreage, Corner Lot, Irregular Lot, Landscaped, Lrg. Backyard Grass, Many Trees, Sprinkler System
Story One
Foundation Concrete Perimeter, Other
Level or Stories One
Structure Type Concrete,Stucco,Unknown
Schools
Elementary Schools Bonham
Middle Schools Spence
High Schools North Dallas
School District Dallas Isd
Others
Ownership see agent
Acceptable Financing Cash, Conventional
Listing Terms Cash, Conventional
Financing Cash
Read Less

©2024 North Texas Real Estate Information Systems.
Bought with Tammy Mclaine • Dave Perry Miller Real Estate
GET MORE INFORMATION



