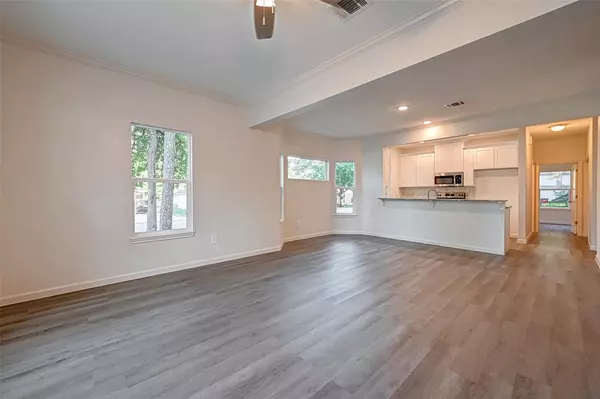For more information regarding the value of a property, please contact us for a free consultation.
13401 Commander Circle Willis, TX 77318
Want to know what your home might be worth? Contact us for a FREE valuation!

Our team is ready to help you sell your home for the highest possible price ASAP
Key Details
Property Type Single Family Home
Listing Status Sold
Purchase Type For Sale
Square Footage 1,358 sqft
Price per Sqft $158
Subdivision Shadow Bay
MLS Listing ID 11493068
Sold Date 03/20/24
Style Traditional
Bedrooms 3
Full Baths 2
HOA Fees $21/ann
HOA Y/N 1
Year Built 2023
Annual Tax Amount $1,584
Tax Year 2022
Lot Size 5,400 Sqft
Property Description
Fabulous New Construction in Shadow Bay. Great location with easy access to Willis-Conroe to Lake Conroe. Shadow Bay has a boat ramp for subdivision landowners. This new construction has a great floorplan that is ready for you to call it HOME! With 3 Bedroom 2 Full Bathrooms with 1 Bedroom downstairs and 2 upstairs it has an open floorplan. The Dining Area has a bay window and a galley Kitchen. The Utility Room is easy accessed from the Kitchen! Better Call Quickly to make this your NEW HOME!
Location
State TX
County Montgomery
Area Lake Conroe Area
Rooms
Bedroom Description Primary Bed - 1st Floor
Other Rooms 1 Living Area, Family Room, Living Area - 1st Floor, Living/Dining Combo, Utility Room in House
Master Bathroom Primary Bath: Soaking Tub, Primary Bath: Tub/Shower Combo, Secondary Bath(s): Soaking Tub, Secondary Bath(s): Tub/Shower Combo
Den/Bedroom Plus 3
Kitchen Breakfast Bar, Kitchen open to Family Room, Pantry, Soft Closing Cabinets, Soft Closing Drawers
Interior
Interior Features Crown Molding, Fire/Smoke Alarm
Heating Central Electric
Cooling Central Electric
Flooring Carpet, Vinyl Plank
Exterior
Exterior Feature Back Yard, Porch, Private Driveway
Garage Description Additional Parking, Double-Wide Driveway, Extra Driveway
Roof Type Composition
Street Surface Asphalt
Private Pool No
Building
Lot Description Cleared, Corner, Subdivision Lot, Wooded
Faces North
Story 2
Foundation Slab
Lot Size Range 0 Up To 1/4 Acre
Builder Name Rennell Construction
Sewer Public Sewer
Water Public Water
Structure Type Cement Board
New Construction Yes
Schools
Elementary Schools C.C. Hardy Elementary School
Middle Schools Lynn Lucas Middle School
High Schools Willis High School
School District 56 - Willis
Others
HOA Fee Include Grounds,Recreational Facilities
Senior Community No
Restrictions Deed Restrictions,Restricted
Tax ID 8627-00-23721
Energy Description Ceiling Fans,Digital Program Thermostat,HVAC>13 SEER,Insulated/Low-E windows,Insulation - Batt,Insulation - Blown Fiberglass,North/South Exposure
Acceptable Financing Affordable Housing Program (subject to conditions), Cash Sale, Conventional, FHA, Investor, Owner Financing, Seller to Contribute to Buyer's Closing Costs, USDA Loan
Tax Rate 1.7821
Disclosures Sellers Disclosure
Listing Terms Affordable Housing Program (subject to conditions), Cash Sale, Conventional, FHA, Investor, Owner Financing, Seller to Contribute to Buyer's Closing Costs, USDA Loan
Financing Affordable Housing Program (subject to conditions),Cash Sale,Conventional,FHA,Investor,Owner Financing,Seller to Contribute to Buyer's Closing Costs,USDA Loan
Special Listing Condition Sellers Disclosure
Read Less

Bought with AE Realty
GET MORE INFORMATION





