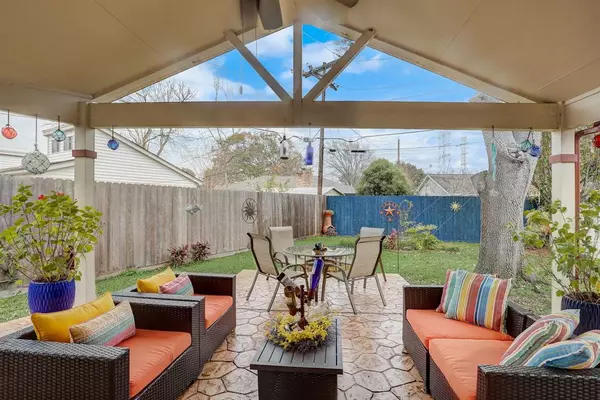For more information regarding the value of a property, please contact us for a free consultation.
204 Oakwood ST League City, TX 77573
Want to know what your home might be worth? Contact us for a FREE valuation!

Our team is ready to help you sell your home for the highest possible price ASAP
Key Details
Property Type Single Family Home
Listing Status Sold
Purchase Type For Sale
Square Footage 1,920 sqft
Price per Sqft $169
Subdivision Pecan Forest
MLS Listing ID 41245553
Sold Date 03/18/24
Style Contemporary/Modern,Traditional
Bedrooms 3
Full Baths 2
Year Built 1976
Annual Tax Amount $700
Tax Year 2023
Lot Size 7,269 Sqft
Property Description
Experience true pride in ownership that shines throughout this lovely home, nestled in the heart of League City. As you step inside, you'll appreciate all the customized touches & upgrades throughout. Offering 3 bedrooms, 2 baths + bonus den room & custom covered patio with a fabulous outdoor retreat vibe and hot tub! The open family room offers vaulted ceilings with skylights providing beautiful lighting throughout & flows seamlessly into the kitchen & dining spaces, completed with a cozy wood-burning fireplace. The fully remodeled & extended kitchen provides ample amount of custom cabinetry, quartz countertops, new stainless steel appliances, breakfast area & breakfast bar that opens up to the living room. Recent updates include: gutter protection leaf filter, tile & wood laminate floors all throughout, full kitchen extension & remodel, water heater, paint & HVAC, just to name a few! Solar panels! Low taxes, no flooding, & NO HOA! Zoned to Clear Creek ISD! Schedule your private tour!
Location
State TX
County Galveston
Area League City
Rooms
Bedroom Description All Bedrooms Down,En-Suite Bath,Primary Bed - 1st Floor,Split Plan,Walk-In Closet
Other Rooms Den, Family Room, Living Area - 1st Floor, Sun Room, Utility Room in House
Master Bathroom Bidet, Disabled Access, Primary Bath: Soaking Tub, Primary Bath: Tub/Shower Combo, Secondary Bath(s): Shower Only
Kitchen Breakfast Bar, Island w/o Cooktop, Kitchen open to Family Room, Pantry, Soft Closing Cabinets, Soft Closing Drawers, Walk-in Pantry
Interior
Interior Features Alarm System - Owned, Crown Molding, Dry Bar, Fire/Smoke Alarm, Formal Entry/Foyer, High Ceiling, Prewired for Alarm System, Spa/Hot Tub, Window Coverings
Heating Central Electric, Solar Assisted
Cooling Central Electric, Solar Assisted
Flooring Laminate, Tile
Fireplaces Number 1
Fireplaces Type Wood Burning Fireplace
Exterior
Exterior Feature Back Green Space, Back Yard, Back Yard Fenced, Covered Patio/Deck, Patio/Deck, Porch, Private Driveway, Spa/Hot Tub, Storage Shed
Parking Features Attached Garage, Oversized Garage
Garage Spaces 2.0
Garage Description Additional Parking, Double-Wide Driveway, RV Parking
Roof Type Composition
Street Surface Asphalt,Concrete,Curbs,Gutters
Private Pool No
Building
Lot Description Cleared, Subdivision Lot
Faces Southwest
Story 1
Foundation Slab
Lot Size Range 0 Up To 1/4 Acre
Sewer Public Sewer
Water Public Water
Structure Type Aluminum,Brick,Cement Board,Vinyl
New Construction No
Schools
Elementary Schools Ralph Parr Elementary School
Middle Schools Victorylakes Intermediate School
High Schools Clear Creek High School
School District 9 - Clear Creek
Others
Senior Community No
Restrictions Deed Restrictions
Tax ID NA
Ownership Full Ownership
Energy Description Attic Vents,Ceiling Fans,Digital Program Thermostat,Energy Star Appliances,High-Efficiency HVAC,Insulated/Low-E windows,Insulation - Blown Fiberglass,North/South Exposure,Solar Panel - Owned,Solar Screens
Acceptable Financing Cash Sale, Conventional, FHA, VA
Disclosures Sellers Disclosure
Listing Terms Cash Sale, Conventional, FHA, VA
Financing Cash Sale,Conventional,FHA,VA
Special Listing Condition Sellers Disclosure
Read Less

Bought with eXp Realty LLC
GET MORE INFORMATION





