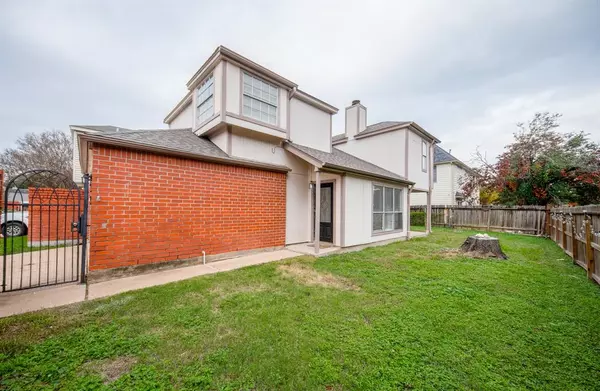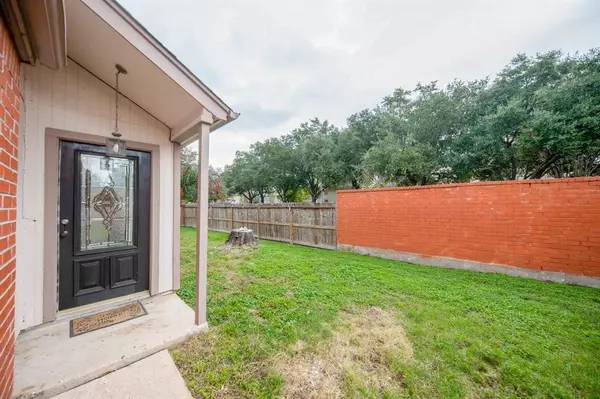For more information regarding the value of a property, please contact us for a free consultation.
5947 Cinnamon Creek CIR Houston, TX 77084
Want to know what your home might be worth? Contact us for a FREE valuation!

Our team is ready to help you sell your home for the highest possible price ASAP
Key Details
Property Type Single Family Home
Listing Status Sold
Purchase Type For Sale
Square Footage 1,291 sqft
Price per Sqft $157
Subdivision Charlestown Colony
MLS Listing ID 35699718
Sold Date 03/08/24
Style Traditional
Bedrooms 2
Full Baths 2
Half Baths 1
HOA Fees $31/ann
HOA Y/N 1
Year Built 1984
Annual Tax Amount $4,108
Tax Year 2023
Lot Size 3,612 Sqft
Acres 0.0829
Property Description
Welcome to a charming home in Charlestown Colony! This 2 story house boasts an open floor plan with 2 bedrooms and 2.5 baths. There are high ceilings in the spacious living room that extend to the second floor, creating an open atmosphere. The living room also offers a cozy chimney for the occasional chilly night. The kitchen boasts a breakfast bar with a window to the living room for easy entertaining. Refrigerator included. Downstairs, you'll find all-tile floors. Upstairs, laminate floors add a touch of elegance. No carpet! The upper level features a nice hallway bridge that connects the two bedrooms. The primary bedroom includes a primary bath with 2 sinks and a bathtub shower. The second bedroom offers the convenience of an ensuite bathroom, providing privacy and comfort. The gated front porch and covered back patio create inviting outdoor spaces. Roof 1 year old. Additionally, its location provides a short commute to shopping centers and easy access to Beltway 8.
Location
State TX
County Harris
Area Eldridge North
Rooms
Bedroom Description All Bedrooms Up,En-Suite Bath,Primary Bed - 2nd Floor,Walk-In Closet
Other Rooms Breakfast Room, Den, Living Area - 1st Floor, Utility Room in Garage
Master Bathroom Half Bath, Primary Bath: Double Sinks, Primary Bath: Tub/Shower Combo, Secondary Bath(s): Tub/Shower Combo
Kitchen Breakfast Bar, Pantry
Interior
Interior Features High Ceiling, Refrigerator Included
Heating Central Gas
Cooling Central Electric
Flooring Laminate, Tile
Fireplaces Number 1
Fireplaces Type Wood Burning Fireplace
Exterior
Exterior Feature Back Yard, Back Yard Fenced, Fully Fenced, Porch, Side Yard
Parking Features Attached Garage
Garage Spaces 2.0
Roof Type Composition
Street Surface Concrete
Private Pool No
Building
Lot Description Subdivision Lot
Faces South
Story 2
Foundation Slab
Lot Size Range 0 Up To 1/4 Acre
Water Water District
Structure Type Brick,Cement Board,Wood
New Construction No
Schools
Elementary Schools Horne Elementary School
Middle Schools Truitt Middle School
High Schools Cypress Falls High School
School District 13 - Cypress-Fairbanks
Others
Senior Community No
Restrictions Deed Restrictions
Tax ID 115-876-001-0020
Energy Description Ceiling Fans
Acceptable Financing Cash Sale, Conventional, FHA, VA
Tax Rate 2.4531
Disclosures Sellers Disclosure
Listing Terms Cash Sale, Conventional, FHA, VA
Financing Cash Sale,Conventional,FHA,VA
Special Listing Condition Sellers Disclosure
Read Less

Bought with HomeSmart
GET MORE INFORMATION





