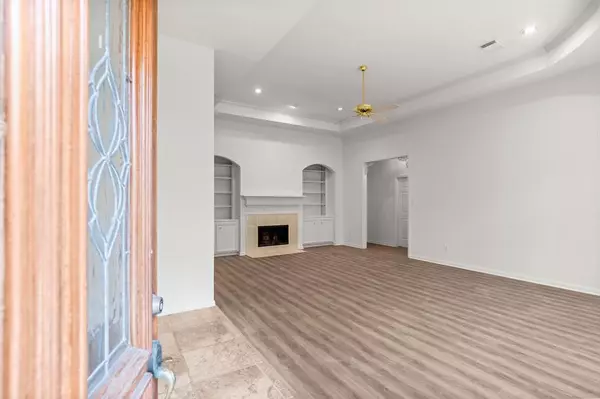For more information regarding the value of a property, please contact us for a free consultation.
4218 Shady Pine DR Spring, TX 77388
Want to know what your home might be worth? Contact us for a FREE valuation!

Our team is ready to help you sell your home for the highest possible price ASAP
Key Details
Property Type Single Family Home
Listing Status Sold
Purchase Type For Sale
Square Footage 2,413 sqft
Price per Sqft $123
Subdivision Cypresswood Place
MLS Listing ID 9865925
Sold Date 03/11/24
Style Traditional
Bedrooms 3
Full Baths 2
Half Baths 1
HOA Fees $108/ann
HOA Y/N 1
Year Built 1994
Annual Tax Amount $5,294
Tax Year 2022
Lot Size 5,415 Sqft
Acres 0.1243
Property Description
Discover your dream home in this stunning gem! With an ideal layout, this gorgeous residence boasts 3 beds, 2.5 baths, and endless possibilities. Step into a spacious living room adorned with a charming fireplace, while an elegant formal dining room awaits. The island kitchen impresses with ample cabinet space, sleek white cabinets, and a delightful blend of Formica and granite countertops. Prepare to be enchanted by the grand primary bedroom, featuring high ceilings and a luxurious ensuite bathroom complete with a garden tub, separate shower, dual sinks, and a generously-sized walk-in closet. New Flooring and Freshly Painted interior! Outside, a picturesque courtyard and backyard beckon year-round low maintenance and outdoor enjoyment.
Location
State TX
County Harris
Area Spring/Klein
Rooms
Bedroom Description All Bedrooms Down,Primary Bed - 1st Floor,Walk-In Closet
Other Rooms Breakfast Room, Formal Dining, Formal Living, Utility Room in House
Master Bathroom Primary Bath: Separate Shower, Primary Bath: Soaking Tub
Kitchen Breakfast Bar, Pantry
Interior
Interior Features Crown Molding, Formal Entry/Foyer
Heating Central Gas
Cooling Central Electric
Fireplaces Number 1
Fireplaces Type Gaslog Fireplace
Exterior
Parking Features Attached Garage
Garage Spaces 2.0
Roof Type Composition
Private Pool No
Building
Lot Description Subdivision Lot
Story 1
Foundation Slab
Lot Size Range 0 Up To 1/4 Acre
Water Water District
Structure Type Brick
New Construction No
Schools
Elementary Schools Haude Elementary School
Middle Schools Strack Intermediate School
High Schools Klein Collins High School
School District 32 - Klein
Others
Senior Community No
Restrictions Deed Restrictions
Tax ID 117-727-001-0017
Tax Rate 2.2987
Disclosures Sellers Disclosure
Special Listing Condition Sellers Disclosure
Read Less

Bought with Apex Realty Team
GET MORE INFORMATION





