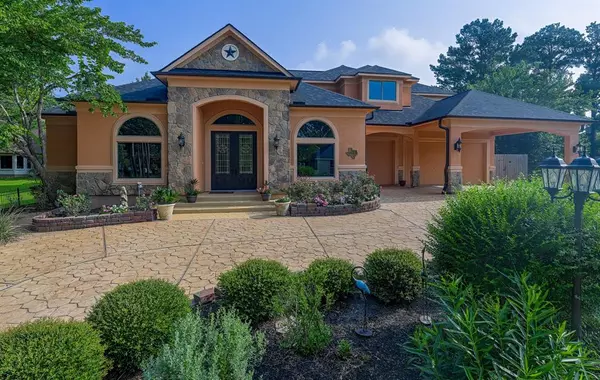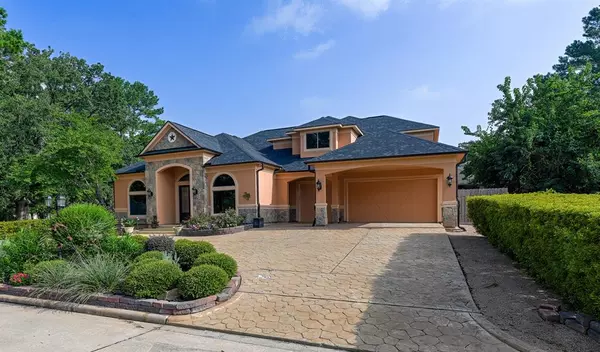For more information regarding the value of a property, please contact us for a free consultation.
153 Bent Tree LN Montgomery, TX 77356
Want to know what your home might be worth? Contact us for a FREE valuation!

Our team is ready to help you sell your home for the highest possible price ASAP
Key Details
Property Type Single Family Home
Listing Status Sold
Purchase Type For Sale
Square Footage 4,147 sqft
Price per Sqft $154
Subdivision Bentwater
MLS Listing ID 79735434
Sold Date 03/08/24
Style Mediterranean,Other Style
Bedrooms 4
Full Baths 3
Half Baths 2
HOA Fees $95/ann
HOA Y/N 1
Year Built 2007
Annual Tax Amount $10,705
Tax Year 2022
Lot Size 0.251 Acres
Acres 0.2506
Property Description
Mediterranean paradise at your own home In Texas. Check out the pool, the outdoor fireplace and the kitchen cabana....you won't want to leave. Patterned circle driveway to dramatic 30' double door entry. So many new items from the roof to the floors and a whole house generator! Game room and movie room with surround sound upstairs (along with 2 bedrooms).....movie night and a late night swim (pool can be heated). Primary and a secondary bedroom down. You'll be amazed at the size of the primary closet. Primary bath has jetted tub and separate showers. New light fixtures and plumbing fixtures throughout most of the home. And then there's the kitchen - in the heart of the home - with its ornate cabinetry, tons of storage and counter space (you could host your own cooking show!) A wow-factor coppered ceiling. You don't want to miss this. Make appt. today. Motivated.
Location
State TX
County Montgomery
Community Bentwater
Area Lake Conroe Area
Rooms
Bedroom Description 2 Bedrooms Down,En-Suite Bath,Primary Bed - 1st Floor,Walk-In Closet
Other Rooms Breakfast Room, Family Room, Formal Dining, Gameroom Up, Home Office/Study, Living Area - 1st Floor, Media, Utility Room in House
Master Bathroom Half Bath, Primary Bath: Double Sinks, Primary Bath: Jetted Tub, Primary Bath: Separate Shower, Secondary Bath(s): Double Sinks, Vanity Area
Kitchen Breakfast Bar, Butler Pantry, Island w/ Cooktop, Kitchen open to Family Room, Under Cabinet Lighting, Walk-in Pantry
Interior
Interior Features Crown Molding, Window Coverings, Fire/Smoke Alarm, Formal Entry/Foyer, Spa/Hot Tub
Heating Central Gas
Cooling Central Electric
Flooring Carpet, Tile, Travertine, Wood
Fireplaces Number 2
Exterior
Exterior Feature Back Yard, Back Yard Fenced, Controlled Subdivision Access, Covered Patio/Deck, Fully Fenced, Outdoor Fireplace, Outdoor Kitchen, Patio/Deck, Porch, Side Yard, Spa/Hot Tub, Sprinkler System, Subdivision Tennis Court
Parking Features Attached Garage, Oversized Garage, Tandem
Garage Spaces 2.0
Garage Description Additional Parking, Auto Garage Door Opener, Circle Driveway, Golf Cart Garage, Porte-Cochere
Pool Heated, In Ground
Roof Type Composition
Street Surface Concrete,Curbs,Gutters
Accessibility Manned Gate
Private Pool Yes
Building
Lot Description In Golf Course Community, Subdivision Lot
Faces South
Story 2
Foundation Slab
Lot Size Range 1/4 Up to 1/2 Acre
Water Water District
Structure Type Stone,Stucco
New Construction No
Schools
Elementary Schools Lincoln Elementary School (Montgomery)
Middle Schools Montgomery Junior High School
High Schools Montgomery High School
School District 37 - Montgomery
Others
Senior Community No
Restrictions Deed Restrictions
Tax ID 2615-19-00500
Energy Description Attic Vents,Ceiling Fans,Digital Program Thermostat,Generator,North/South Exposure
Acceptable Financing Cash Sale, Conventional, FHA, VA
Tax Rate 2.0081
Disclosures Mud, Sellers Disclosure
Listing Terms Cash Sale, Conventional, FHA, VA
Financing Cash Sale,Conventional,FHA,VA
Special Listing Condition Mud, Sellers Disclosure
Read Less

Bought with Better Homes and Gardens Real Estate Gary Greene - Lake Conroe South
GET MORE INFORMATION





