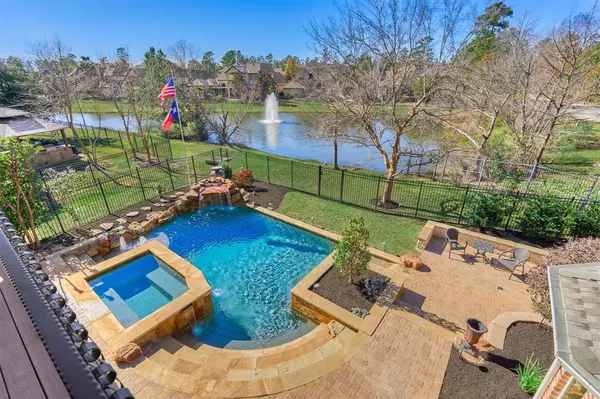For more information regarding the value of a property, please contact us for a free consultation.
55 Bessdale CT The Woodlands, TX 77382
Want to know what your home might be worth? Contact us for a FREE valuation!

Our team is ready to help you sell your home for the highest possible price ASAP
Key Details
Property Type Single Family Home
Listing Status Sold
Purchase Type For Sale
Square Footage 4,291 sqft
Price per Sqft $279
Subdivision The Woodlands Village Sterling Ridge
MLS Listing ID 5980917
Sold Date 03/06/24
Style Traditional
Bedrooms 4
Full Baths 3
Half Baths 1
Year Built 2007
Annual Tax Amount $19,439
Tax Year 2023
Lot Size 0.294 Acres
Acres 0.2941
Property Description
Stunning waterfront home with a pool/spa on a cul-de-sac in Sterling Ridge! Exceptional curb appeal with a beautiful brick exterior, a 3-car garage with meticulous landscaping. Inside this 4 bed/3.5 bath home, you'll find 2-story soaring ceilings in family room with gaslog fireplace built-ins on each side with panoramic lake views. Open-concept kitchen with a built-in monogram refrigerator, boast natural light with beautiful stone breakfast bar. The home features a wine grotto, 2-story study with French doors and built-ins. Gallery hallway leads to first floor primary with large sitting area. Three bedrooms upstairs, a private library and game room with a balcony overlooking the backyard oasis and lakefront views. The backyard is an entertainer's dream with covered patios, outdoor kitchen and cabana, pool with waterfall, spa and breathtaking lake views. A few upgrades are new wood fence, roof, water heater, and outdoor fans. Walking distance to exemplary Deretchin Elementary.
Location
State TX
County Montgomery
Community The Woodlands
Area The Woodlands
Rooms
Bedroom Description Primary Bed - 1st Floor
Other Rooms Breakfast Room, Family Room, Formal Dining, Gameroom Up, Home Office/Study, Utility Room in House
Master Bathroom Primary Bath: Double Sinks, Primary Bath: Separate Shower
Kitchen Breakfast Bar, Island w/o Cooktop
Interior
Interior Features High Ceiling
Heating Central Gas
Cooling Central Electric
Flooring Carpet, Tile
Fireplaces Number 1
Fireplaces Type Gaslog Fireplace
Exterior
Exterior Feature Back Yard Fenced, Balcony, Covered Patio/Deck, Outdoor Kitchen, Sprinkler System
Parking Features Attached Garage
Garage Spaces 3.0
Pool Gunite, Heated
Waterfront Description Lake View,Lakefront
Roof Type Composition
Street Surface Concrete,Curbs
Private Pool Yes
Building
Lot Description Cul-De-Sac, In Golf Course Community, Subdivision Lot, Water View, Waterfront
Story 2
Foundation Slab
Lot Size Range 0 Up To 1/4 Acre
Builder Name David Powers
Water Water District
Structure Type Brick
New Construction No
Schools
Elementary Schools Deretchin Elementary School
Middle Schools Mccullough Junior High School
High Schools The Woodlands High School
School District 11 - Conroe
Others
Senior Community No
Restrictions Deed Restrictions
Tax ID 9699-65-03300
Ownership Full Ownership
Energy Description Ceiling Fans,Digital Program Thermostat
Acceptable Financing Cash Sale, Conventional, FHA, VA
Tax Rate 2.0208
Disclosures Mud, Sellers Disclosure
Listing Terms Cash Sale, Conventional, FHA, VA
Financing Cash Sale,Conventional,FHA,VA
Special Listing Condition Mud, Sellers Disclosure
Read Less

Bought with Gregtxrealty
GET MORE INFORMATION





