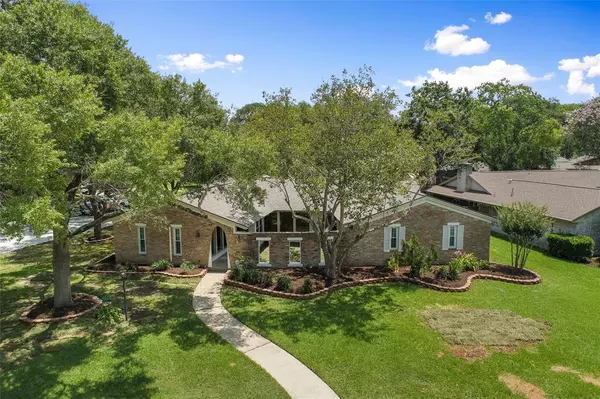For more information regarding the value of a property, please contact us for a free consultation.
18203 Caprice LN Houston, TX 77058
Want to know what your home might be worth? Contact us for a FREE valuation!

Our team is ready to help you sell your home for the highest possible price ASAP
Key Details
Property Type Single Family Home
Listing Status Sold
Purchase Type For Sale
Square Footage 2,468 sqft
Price per Sqft $121
Subdivision Nassau Bay Sec 01
MLS Listing ID 10575318
Sold Date 03/01/24
Style Traditional
Bedrooms 4
Full Baths 2
Half Baths 1
HOA Fees $25/ann
HOA Y/N 1
Year Built 1966
Annual Tax Amount $7,261
Tax Year 2022
Lot Size 9,794 Sqft
Acres 0.2248
Property Description
Welcome to your charming retreat in the heart of Nassau Bay, TX! This spacious 4 BR, 2.5 BA home offers a cozy and inviting atmosphere, showcasing the character and charm of an older, updated home. Nestled in a desirable neighborhood, this property is perfect for those seeking a tranquil and established community. Upon arrival, you'll be greeted by a well-maintained exterior. Step inside and discover a great floor plan, offering ample space for both relaxation and entertainment. This home offers convenient access to a wealth of amenities. Explore nearby parks, enjoy leisurely strolls along the waterfront, or take advantage of vibrant local dining and shopping. With its proximity to major highways, commuting to downtown Houston or other surrounding areas is a breeze. Don't miss the opportunity to make this home your own, blending timeless charm with modern comforts. Schedule your showing today!
Location
State TX
County Harris
Area Clear Lake Area
Rooms
Bedroom Description All Bedrooms Down,Primary Bed - 1st Floor,Walk-In Closet
Other Rooms Breakfast Room, Den, Gameroom Down, Living/Dining Combo, Utility Room in House
Kitchen Pantry
Interior
Interior Features Crown Molding, Window Coverings, Fire/Smoke Alarm
Heating Central Gas
Cooling Central Electric
Flooring Carpet, Laminate
Fireplaces Number 1
Fireplaces Type Wood Burning Fireplace
Exterior
Exterior Feature Back Yard Fenced, Patio/Deck
Parking Features Attached Garage, Oversized Garage
Garage Spaces 2.0
Roof Type Composition
Street Surface Concrete,Curbs,Gutters
Private Pool No
Building
Lot Description Corner, Subdivision Lot
Story 1
Foundation Slab
Lot Size Range 0 Up To 1/4 Acre
Sewer Public Sewer
Water Public Water
Structure Type Brick,Cement Board
New Construction No
Schools
Elementary Schools Robinson Elementary School (Clear Creek)
Middle Schools Space Center Intermediate School
High Schools Clear Creek High School
School District 9 - Clear Creek
Others
HOA Fee Include Grounds
Senior Community No
Restrictions Deed Restrictions
Tax ID 096-128-000-0001
Energy Description Attic Vents,Ceiling Fans
Acceptable Financing Cash Sale, Conventional, FHA, VA
Tax Rate 2.2991
Disclosures Mud, Sellers Disclosure
Listing Terms Cash Sale, Conventional, FHA, VA
Financing Cash Sale,Conventional,FHA,VA
Special Listing Condition Mud, Sellers Disclosure
Read Less

Bought with RE/MAX RESULTS
GET MORE INFORMATION





