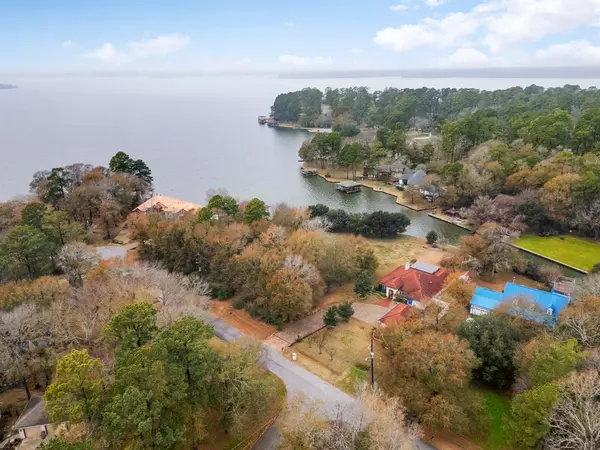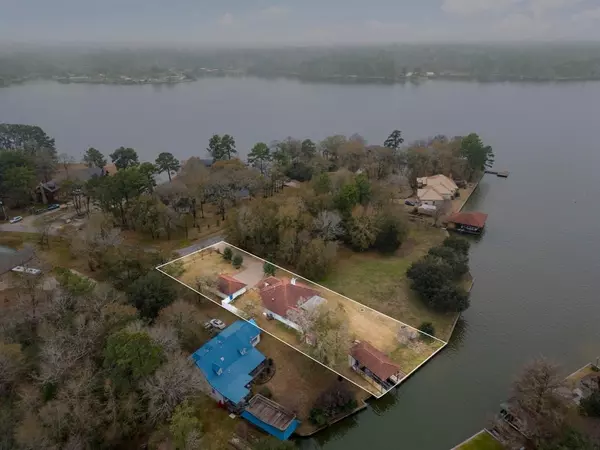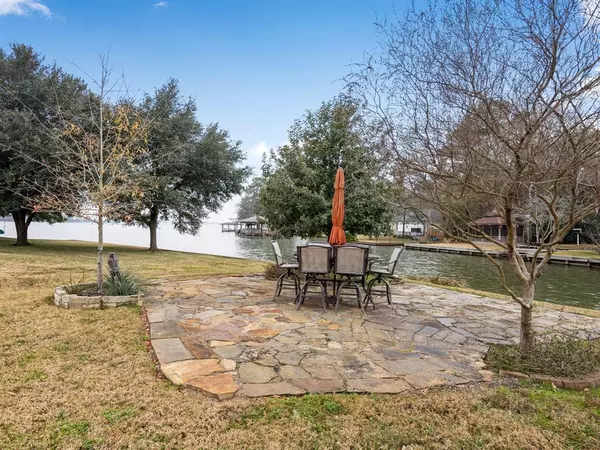For more information regarding the value of a property, please contact us for a free consultation.
15169 Paradise Point DR Willis, TX 77318
Want to know what your home might be worth? Contact us for a FREE valuation!

Our team is ready to help you sell your home for the highest possible price ASAP
Key Details
Property Type Single Family Home
Listing Status Sold
Purchase Type For Sale
Square Footage 2,301 sqft
Price per Sqft $342
Subdivision Paradise Point
MLS Listing ID 85449387
Sold Date 03/01/24
Style Contemporary/Modern,Mediterranean
Bedrooms 4
Full Baths 2
Half Baths 1
HOA Fees $33/ann
HOA Y/N 1
Year Built 2016
Annual Tax Amount $11,312
Tax Year 2023
Lot Size 0.538 Acres
Acres 0.5375
Property Description
Gorgeous, luxury custom lakefront residence nestled in a serene lake cove, offering the best breathtaking views! Located in a very special small community on the lake, find everything you need for idyllic lake life living. Boasting a boathouse w/ a platform lift - accommodating a 24-foot boat, multiple outdoor patios, pergola & much more! The home is equipped w/ convenient features to enhance your living experience, including a whole-home generator, tankless water heater & Pelican water softener system on the well. Plus, roof mounted solar light tube that illuminates the kitchen area. This thoughtfully designed split-floor plan ensures privacy & ample space for everyone, while the charming fenced courtyard adds a touch of elegance to the property. The oversize driveway leads to a detached 3-car garage, offering plenty of space for parking & storage. Whether you're an outdoor enthusiast or someone seeking a peaceful retreat, this lakefront property provides the perfect setting!
Location
State TX
County Montgomery
Area Lake Conroe Area
Rooms
Bedroom Description All Bedrooms Down,En-Suite Bath,Primary Bed - 1st Floor,Sitting Area,Walk-In Closet
Other Rooms Living/Dining Combo, Utility Room in House
Master Bathroom Primary Bath: Double Sinks, Primary Bath: Separate Shower, Primary Bath: Soaking Tub, Secondary Bath(s): Double Sinks, Secondary Bath(s): Tub/Shower Combo, Vanity Area
Kitchen Breakfast Bar, Pots/Pans Drawers, Under Cabinet Lighting, Walk-in Pantry
Interior
Interior Features Alarm System - Owned, Crown Molding, Fire/Smoke Alarm, High Ceiling, Window Coverings
Heating Central Gas, Propane
Cooling Central Electric
Flooring Carpet, Tile
Fireplaces Number 1
Fireplaces Type Gas Connections, Wood Burning Fireplace
Exterior
Exterior Feature Back Yard, Covered Patio/Deck, Partially Fenced, Patio/Deck, Porch, Side Yard, Sprinkler System, Storage Shed
Parking Features Detached Garage, Oversized Garage
Garage Spaces 3.0
Garage Description Auto Garage Door Opener, Double-Wide Driveway
Waterfront Description Boat House,Boat Lift,Bulkhead,Lakefront
Roof Type Aluminum
Street Surface Asphalt
Private Pool No
Building
Lot Description Waterfront
Faces East
Story 1
Foundation Slab
Lot Size Range 1/2 Up to 1 Acre
Builder Name Tilson
Sewer Septic Tank
Water Aerobic, Well
Structure Type Cement Board,Stone
New Construction No
Schools
Elementary Schools Parmley Elementary School
Middle Schools Lynn Lucas Middle School
High Schools Willis High School
School District 56 - Willis
Others
Senior Community No
Restrictions Deed Restrictions
Tax ID 7749-00-03600
Energy Description Ceiling Fans,Digital Program Thermostat,Energy Star Appliances,Energy Star/CFL/LED Lights,Energy Star/Reflective Roof,Generator,High-Efficiency HVAC,Insulated Doors,Insulated/Low-E windows,Insulation - Blown Cellulose,Insulation - Rigid Foam,Radiant Attic Barrier,Tankless/On-Demand H2O Heater
Acceptable Financing Cash Sale, Conventional, FHA, VA
Tax Rate 1.7821
Disclosures Sellers Disclosure
Green/Energy Cert Home Energy Rating/HERS, National Green Bldg Cert (NAHB)
Listing Terms Cash Sale, Conventional, FHA, VA
Financing Cash Sale,Conventional,FHA,VA
Special Listing Condition Sellers Disclosure
Read Less

Bought with eXp Realty, LLC
GET MORE INFORMATION





