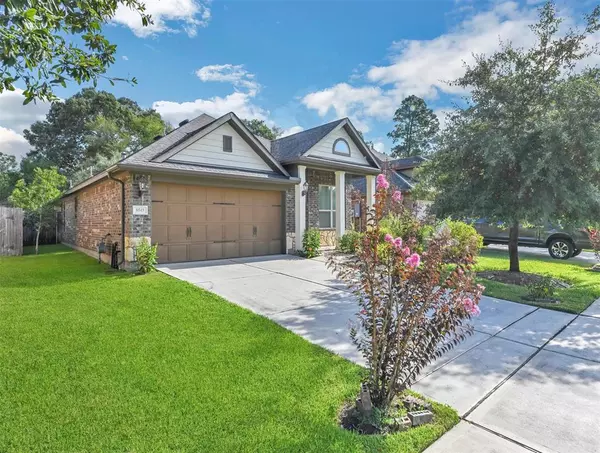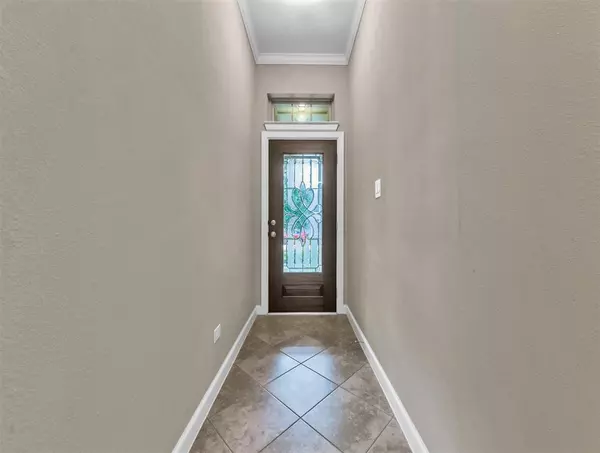For more information regarding the value of a property, please contact us for a free consultation.
8543 Crescent Valley LN Humble, TX 77346
Want to know what your home might be worth? Contact us for a FREE valuation!

Our team is ready to help you sell your home for the highest possible price ASAP
Key Details
Property Type Single Family Home
Listing Status Sold
Purchase Type For Sale
Square Footage 1,662 sqft
Price per Sqft $159
Subdivision Waterhaven
MLS Listing ID 84875047
Sold Date 02/23/24
Style Traditional
Bedrooms 3
Full Baths 2
HOA Fees $86/ann
HOA Y/N 1
Year Built 2013
Annual Tax Amount $5,720
Tax Year 2022
Lot Size 5,520 Sqft
Acres 0.1267
Property Description
A covered front porch welcomes you to this lovely home. Features include a spacious formal dining room for entertaining. Just across from the dining room is an area that offers additional storage space and would also make a great coffee bar. The island kitchen has a gas stove, gas oven, granite counters, and breakfast bar. The family room has windows that bring in plenty of natural light and views of the backyard. The owner's retreat is located at the back of the home and the bathroom features a beautiful soaking tub, a separate shower, double sinks, and a walk-in shower. Waterhaven is located near FM 1960 off of West Lake Houston. This gated community offers a low-maintenance lifestyle, complete with front yard maintenance included in the HOA fees. Additional amenities are a private pier to Lake Houston. The location is close to IAH, Beltway 8, and Highway 59.
Location
State TX
County Harris
Area Atascocita South
Rooms
Bedroom Description All Bedrooms Down,Primary Bed - 1st Floor,Split Plan
Other Rooms Breakfast Room, Family Room, Formal Dining, Utility Room in House
Master Bathroom Primary Bath: Double Sinks, Primary Bath: Separate Shower, Primary Bath: Soaking Tub, Secondary Bath(s): Tub/Shower Combo
Den/Bedroom Plus 3
Kitchen Breakfast Bar, Island w/o Cooktop, Kitchen open to Family Room
Interior
Interior Features Window Coverings
Heating Central Gas
Cooling Central Electric
Flooring Carpet, Tile
Exterior
Exterior Feature Covered Patio/Deck
Parking Features Attached Garage
Garage Spaces 2.0
Roof Type Composition
Street Surface Concrete,Curbs,Gutters
Private Pool No
Building
Lot Description Subdivision Lot
Story 1
Foundation Slab
Lot Size Range 0 Up To 1/4 Acre
Sewer Public Sewer
Water Public Water, Water District
Structure Type Brick,Cement Board
New Construction No
Schools
Elementary Schools Maplebrook Elementary School
Middle Schools Atascocita Middle School
High Schools Atascocita High School
School District 29 - Humble
Others
Senior Community No
Restrictions Deed Restrictions
Tax ID 130-452-001-0013
Energy Description Ceiling Fans
Acceptable Financing Cash Sale, Conventional, FHA, VA
Tax Rate 2.4621
Disclosures Sellers Disclosure
Listing Terms Cash Sale, Conventional, FHA, VA
Financing Cash Sale,Conventional,FHA,VA
Special Listing Condition Sellers Disclosure
Read Less

Bought with RE/MAX Associates Northeast
GET MORE INFORMATION





