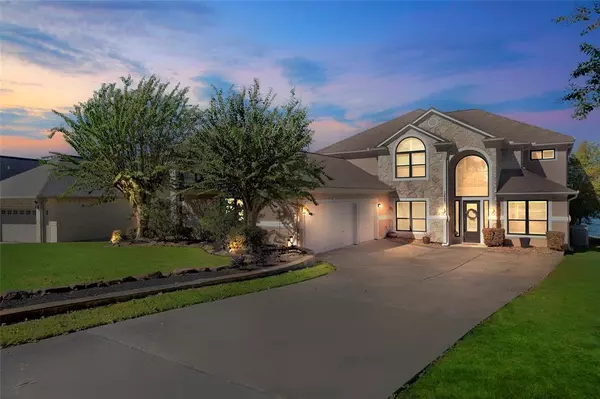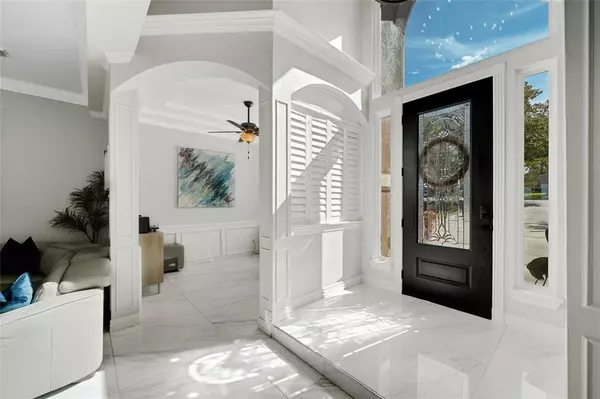For more information regarding the value of a property, please contact us for a free consultation.
12557 Longmire Lakeview Conroe, TX 77304
Want to know what your home might be worth? Contact us for a FREE valuation!

Our team is ready to help you sell your home for the highest possible price ASAP
Key Details
Property Type Single Family Home
Listing Status Sold
Purchase Type For Sale
Square Footage 4,623 sqft
Price per Sqft $345
Subdivision Longmire On Lake Conroe 03
MLS Listing ID 6074525
Sold Date 02/22/24
Style Traditional
Bedrooms 4
Full Baths 3
Half Baths 1
HOA Fees $51/ann
HOA Y/N 1
Year Built 1998
Annual Tax Amount $20,224
Tax Year 2023
Lot Size 0.282 Acres
Acres 0.282
Property Description
OPEN WATERFRONT. Custom waterfront with lakeside saltwater pool & waterfall slide. Sun Deck over the water. 2 boat slips one for you & one for guest. Gated community of Longmire on Lake Conroe. Easy access to I-45 for commutes to Huntsville, The Woodlands or Houston. 4 bed – 2 primary bedrooms, 3 full/1 half bath. This custom home offers gorgeous views of Lake Conroe from all areas inside and out! Magnificent entry, soaring ceilings, graceful lines and beautiful archways showcase this homes décor. Plantation shutters, built-ins, detailed trim up and downstairs with serene water views throughout the home. Granite counters, breakfast bar and SS appliances open to a sunny breakfast bar and den; formal dining; home office; ceiling fans, 3 car garage; huge game room overlooking the lake; 4 season room on 1st floor makes enjoying the lakeview a year-round feature. Whole house electric generator; Massive outdoor kitchen overlooking the pool; Deepest lot on the street.
Location
State TX
County Montgomery
Area Lake Conroe Area
Rooms
Bedroom Description 2 Primary Bedrooms,Primary Bed - 1st Floor,Primary Bed - 2nd Floor,Walk-In Closet
Other Rooms Breakfast Room, Den, Family Room, Formal Dining, Gameroom Up, Home Office/Study, Sun Room, Utility Room in House
Master Bathroom Primary Bath: Double Sinks
Interior
Interior Features Alarm System - Owned, Spa/Hot Tub, Wet Bar
Heating Central Gas
Cooling Central Electric
Flooring Carpet, Tile
Fireplaces Number 1
Fireplaces Type Gas Connections
Exterior
Exterior Feature Back Yard, Back Yard Fenced, Controlled Subdivision Access, Partially Fenced, Patio/Deck, Spa/Hot Tub, Sprinkler System
Parking Features Attached Garage
Garage Spaces 3.0
Pool In Ground, Salt Water
Waterfront Description Boat Lift,Boat Slip,Bulkhead,Lakefront
Roof Type Composition
Street Surface Asphalt,Curbs
Accessibility Automatic Gate
Private Pool Yes
Building
Lot Description Waterfront
Faces South
Story 2
Foundation Slab
Lot Size Range 1/4 Up to 1/2 Acre
Sewer Public Sewer
Structure Type Stone,Stucco
New Construction No
Schools
Elementary Schools Lagway Elementary School
Middle Schools Robert P. Brabham Middle School
High Schools Willis High School
School District 56 - Willis
Others
Senior Community No
Restrictions Deed Restrictions
Tax ID 6928-03-05200
Ownership Full Ownership
Energy Description Ceiling Fans,Digital Program Thermostat,Energy Star Appliances,Generator
Tax Rate 2.114
Disclosures Exclusions, Other Disclosures, Sellers Disclosure
Special Listing Condition Exclusions, Other Disclosures, Sellers Disclosure
Read Less

Bought with MHW Brokerage Services LLC
GET MORE INFORMATION





