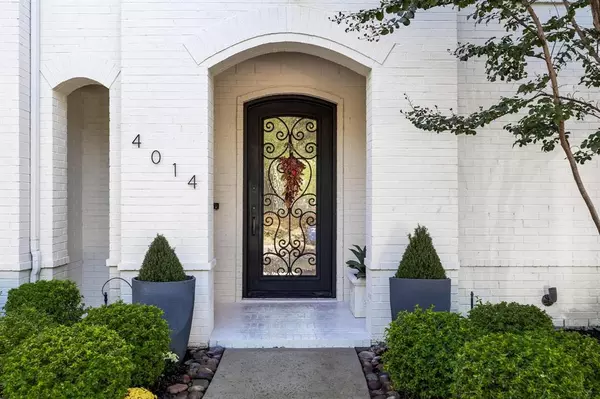For more information regarding the value of a property, please contact us for a free consultation.
4014 Santa Barbara Drive Dallas, TX 75214
Want to know what your home might be worth? Contact us for a FREE valuation!

Our team is ready to help you sell your home for the highest possible price ASAP
Key Details
Property Type Single Family Home
Sub Type Single Family Residence
Listing Status Sold
Purchase Type For Sale
Square Footage 4,600 sqft
Price per Sqft $456
Subdivision Lakewood North Estates
MLS Listing ID 20476935
Sold Date 02/19/24
Style Traditional
Bedrooms 5
Full Baths 4
Half Baths 1
HOA Y/N None
Year Built 2014
Annual Tax Amount $37,791
Lot Size 7,492 Sqft
Acres 0.172
Property Description
Located in desired Lakewood, this 4,600 sqft Frank Blanchard traditional-contemporary 5-bed 4.1-bath, 3-car garage is a rarity. Upon entering the foyer, 20-foot ceilings in the living room offer a captivating feeling of openness. The kitchen, built to entertain with marble countertops, Sub Zero, Thermador, Wolfe, and Bosch stainless steel appliances, and bar area with 400-bottle climate controlled wine room. Each bedroom with en suite baths, plus a study and flex space perfect for a media or play room. The home's aesthetic is elevated with walls designed to showcase art and complemented by the timeless elegance of hand-scraped hardwood floors throughout. Step outside to an inviting grassy backyard, with dining area, BBQ space, and gas fireplace. This meticulously maintained residence offers a perfect balance of classic design and contemporary convenience. Enjoy numerous local restaurants, expansive outdoor beauty, & Lakewood Elementary minutes away. Your dream home journey begins here!
Location
State TX
County Dallas
Direction Driving North on Central, Exit right to Mockingbird Lane, turn Right on Williamson Rd, Left on Sperry St, Right on Lyre Ln, Left on Santa Barbara Dr, 4014 Santa Barbara Drive will be on your right.
Rooms
Dining Room 2
Interior
Interior Features Built-in Wine Cooler, Cable TV Available, Decorative Lighting, Dry Bar, Flat Screen Wiring, High Speed Internet Available, Kitchen Island, Open Floorplan, Pantry, Sound System Wiring, Vaulted Ceiling(s), Wet Bar
Heating Central, Fireplace(s), Zoned
Cooling Ceiling Fan(s), Central Air, Electric, Zoned
Flooring Ceramic Tile, Hardwood
Fireplaces Number 2
Fireplaces Type Gas, Gas Starter, Wood Burning
Equipment Home Theater
Appliance Built-in Refrigerator, Commercial Grade Range, Commercial Grade Vent, Dishwasher, Disposal, Gas Cooktop, Ice Maker, Microwave, Double Oven, Refrigerator, Warming Drawer
Heat Source Central, Fireplace(s), Zoned
Exterior
Exterior Feature Covered Patio/Porch, Fire Pit, Rain Gutters
Garage Spaces 3.0
Fence Gate, Wood
Utilities Available Alley, Asphalt, City Sewer, City Water, Concrete, Curbs, Sidewalk
Roof Type Composition
Total Parking Spaces 3
Garage Yes
Building
Lot Description Few Trees, Interior Lot, Landscaped, Sprinkler System
Story Two
Foundation Pillar/Post/Pier, Slab
Level or Stories Two
Structure Type Brick
Schools
Elementary Schools Lakewood
Middle Schools Long
High Schools Woodrow Wilson
School District Dallas Isd
Others
Ownership See Agent
Acceptable Financing Cash, Conventional
Listing Terms Cash, Conventional
Financing Cash
Read Less

©2024 North Texas Real Estate Information Systems.
Bought with Mindi Bone • Keller Williams Realty




