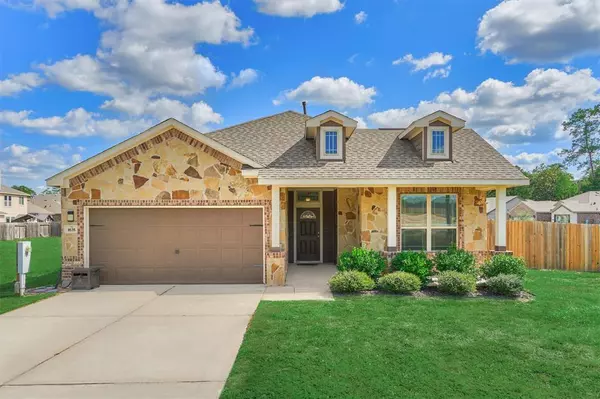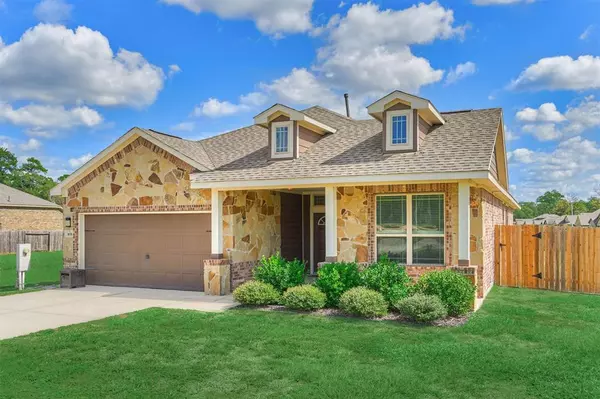For more information regarding the value of a property, please contact us for a free consultation.
1635 Waukegan RD Conroe, TX 77306
Want to know what your home might be worth? Contact us for a FREE valuation!

Our team is ready to help you sell your home for the highest possible price ASAP
Key Details
Property Type Single Family Home
Listing Status Sold
Purchase Type For Sale
Square Footage 1,918 sqft
Price per Sqft $135
Subdivision Meadow Glen 01
MLS Listing ID 78809378
Sold Date 02/16/24
Style Traditional
Bedrooms 4
Full Baths 2
HOA Fees $30/ann
HOA Y/N 1
Year Built 2018
Annual Tax Amount $5,371
Tax Year 2023
Lot Size 10,792 Sqft
Acres 0.2478
Property Description
Delightful ONE-story FOUR-bedroom, TWO-bath home. Very spacious family living and dining areas, open to kitchen and breakfast bar. Bedrooms are Split Plan for privacy. Big, open cedar-fenced back yard is a versatile canvas for all your leisure activities...pets, pool, games, playground, flower and veggie gardens...whatever you want it to be! Appealing covered front porch and rear patio invite you to relax with coffee or a cold drink and a friendly visit. Feels like being out in the country, yet just a few minutes from shopping, restaurants, and all the amenities of Conroe and The Woodlands. Impressive interior finishes include granite counters, Espresso-finish cabinetry, luxurious master bath, and popular wide plank LVP flooring. Stainless Steel Refrigerator! Note: Sellers added wall to block access between house and garage. Interior access door can easily be restored if buyer prefers. Great Value! Just needs a new family to make it home!
Location
State TX
County Montgomery
Area Conroe Southeast
Rooms
Bedroom Description All Bedrooms Down,En-Suite Bath,Primary Bed - 1st Floor,Split Plan,Walk-In Closet
Other Rooms 1 Living Area, Family Room, Living Area - 1st Floor, Living/Dining Combo
Master Bathroom Primary Bath: Double Sinks, Primary Bath: Separate Shower, Vanity Area
Kitchen Breakfast Bar, Island w/o Cooktop, Kitchen open to Family Room
Interior
Interior Features High Ceiling, Refrigerator Included, Window Coverings
Heating Central Gas
Cooling Central Electric
Flooring Carpet, Vinyl Plank
Fireplaces Number 1
Exterior
Exterior Feature Back Yard Fenced, Covered Patio/Deck, Fully Fenced, Porch
Parking Features Attached Garage
Garage Spaces 2.0
Roof Type Composition
Street Surface Asphalt
Private Pool No
Building
Lot Description Cleared, Corner, Subdivision Lot
Faces West
Story 1
Foundation Slab
Lot Size Range 1/4 Up to 1/2 Acre
Builder Name First America
Sewer Public Sewer
Water Public Water
Structure Type Brick,Cement Board,Stone
New Construction No
Schools
Elementary Schools Austin Elementary School (Conroe)
Middle Schools Moorhead Junior High School
High Schools Caney Creek High School
School District 11 - Conroe
Others
Senior Community No
Restrictions Deed Restrictions
Tax ID 6981-00-00300
Ownership Full Ownership
Energy Description Ceiling Fans,HVAC>13 SEER
Acceptable Financing Cash Sale, Conventional, FHA, Seller to Contribute to Buyer's Closing Costs, VA
Tax Rate 1.7421
Disclosures Sellers Disclosure
Listing Terms Cash Sale, Conventional, FHA, Seller to Contribute to Buyer's Closing Costs, VA
Financing Cash Sale,Conventional,FHA,Seller to Contribute to Buyer's Closing Costs,VA
Special Listing Condition Sellers Disclosure
Read Less

Bought with Better Homes and Gardens Real Estate Gary Greene - Lake Conroe North
GET MORE INFORMATION





