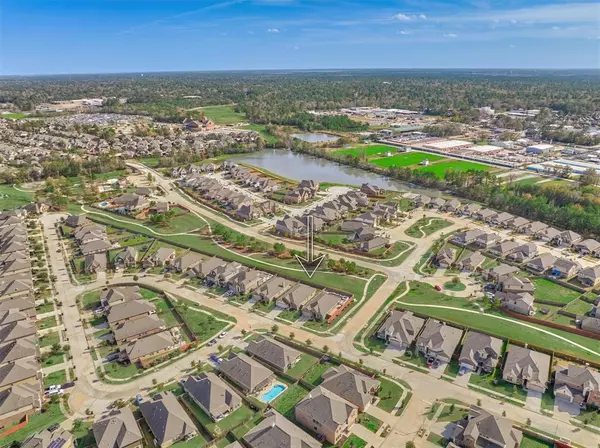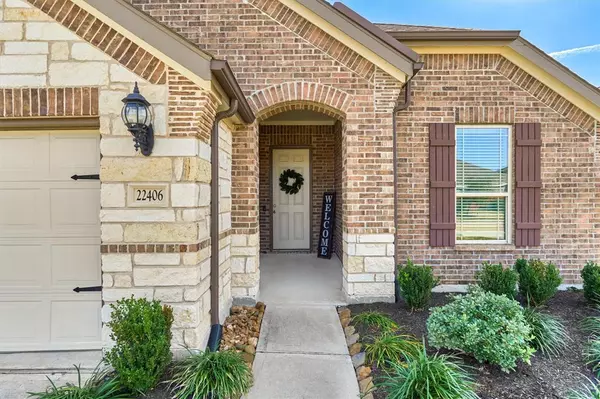For more information regarding the value of a property, please contact us for a free consultation.
22406 Misty Woods LN Kingwood, TX 77365
Want to know what your home might be worth? Contact us for a FREE valuation!

Our team is ready to help you sell your home for the highest possible price ASAP
Key Details
Property Type Single Family Home
Listing Status Sold
Purchase Type For Sale
Square Footage 2,073 sqft
Price per Sqft $154
Subdivision Woodridge Forest
MLS Listing ID 22443323
Sold Date 02/16/24
Style Traditional
Bedrooms 3
Full Baths 2
HOA Fees $65/ann
HOA Y/N 1
Year Built 2018
Annual Tax Amount $9,698
Tax Year 2023
Lot Size 6,600 Sqft
Acres 0.1515
Property Description
WHAT YOU'VE BEEN WAITING FOR in this turn-key gem w/all the talking points, including upgraded all-brick exterior w/stone accents, handsome shiplap shutters, and private lot with massive covered patio equipped with dual fans for year-round living! No direct neighbors behind! Idyllic floor plan appeals to the masses w/open-concept island kitchen opening to den w/high ceilings, stainless appliances, glass paneled cabinets, continuous tile flooring, large dining/breakfast area w/natural light from transom windows + picturesque views to backyard oasis! Secluded primary suite complete with seamless shwr, soaking tub, dbl vanities, and great clst space! Spacious secondary bedrooms w/hall bath access, and home office/flex/game room! Solar screens on all wdws for ultimate energy efficiency! Awesome storage throughout, including garage shelving! Zoned to great schools, including nearby Woodridge Forest Middle School, nearby parks, pool/splash pad, playground, Kingwood trail system, more! Hurry!
Location
State TX
County Montgomery
Area Porter/New Caney East
Rooms
Bedroom Description All Bedrooms Down,En-Suite Bath,Primary Bed - 1st Floor,Split Plan,Walk-In Closet
Other Rooms Breakfast Room, Den, Home Office/Study, Utility Room in House
Master Bathroom Primary Bath: Double Sinks, Primary Bath: Separate Shower, Primary Bath: Soaking Tub, Secondary Bath(s): Tub/Shower Combo
Kitchen Island w/o Cooktop, Kitchen open to Family Room, Pots/Pans Drawers, Walk-in Pantry
Interior
Interior Features Fire/Smoke Alarm, Formal Entry/Foyer, High Ceiling, Window Coverings
Heating Central Gas
Cooling Central Electric
Flooring Carpet, Tile
Exterior
Exterior Feature Back Yard, Back Yard Fenced, Covered Patio/Deck, Patio/Deck, Sprinkler System
Parking Features Attached Garage
Garage Spaces 2.0
Garage Description Double-Wide Driveway
Roof Type Composition
Street Surface Concrete,Curbs,Gutters
Private Pool No
Building
Lot Description Greenbelt, Subdivision Lot
Story 1
Foundation Slab
Lot Size Range 0 Up To 1/4 Acre
Builder Name Gehan Homes
Water Water District
Structure Type Brick,Stone
New Construction No
Schools
Elementary Schools Kings Manor Elementary School
Middle Schools Woodridge Forest Middle School
High Schools West Fork High School
School District 39 - New Caney
Others
Senior Community No
Restrictions Deed Restrictions,Restricted
Tax ID 9736-09-00600
Energy Description Attic Vents,Ceiling Fans,Energy Star Appliances,High-Efficiency HVAC,Other Energy Features,Solar Screens
Acceptable Financing Cash Sale, Conventional, FHA, VA
Tax Rate 3.2875
Disclosures Exclusions, Sellers Disclosure
Listing Terms Cash Sale, Conventional, FHA, VA
Financing Cash Sale,Conventional,FHA,VA
Special Listing Condition Exclusions, Sellers Disclosure
Read Less

Bought with Full Circle Texas
GET MORE INFORMATION





