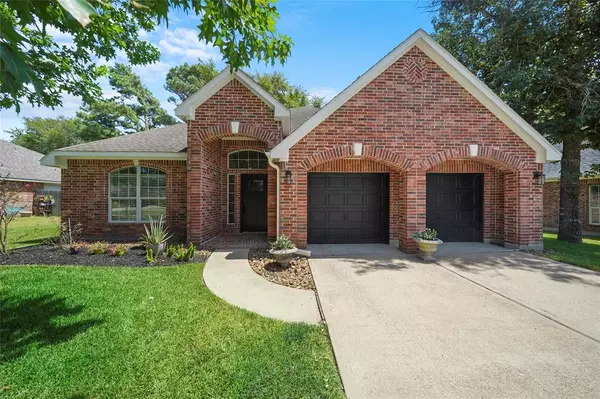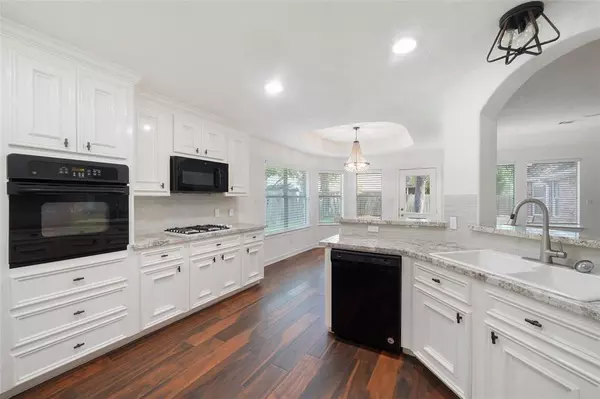For more information regarding the value of a property, please contact us for a free consultation.
12740 Capricornus DR Willis, TX 77318
Want to know what your home might be worth? Contact us for a FREE valuation!

Our team is ready to help you sell your home for the highest possible price ASAP
Key Details
Property Type Single Family Home
Listing Status Sold
Purchase Type For Sale
Square Footage 2,127 sqft
Price per Sqft $164
Subdivision Point Aquarius
MLS Listing ID 90484464
Sold Date 02/13/24
Style Traditional
Bedrooms 3
Full Baths 2
HOA Fees $100/ann
HOA Y/N 1
Year Built 2005
Annual Tax Amount $6,878
Tax Year 2022
Lot Size 9,499 Sqft
Acres 0.2181
Property Description
Nestled within the gated waterfront community of Point Aquarius, this elegant all-brick home embodies lakeside living. Its inviting architectural details, including arched entryways, tray ceilings, and art niches, blend seamlessly with modern light fixtures, lovely flooring, and crown molding throughout. The formal dining room has chair-rail accents, while the family room beckons with a stacked stone, gas fireplace. A bright kitchen offers a walk-in pantry, abundant storage, and creamy granite counters, accompanied by an informal dining area & convenient breakfast bar. The primary suite features a spacious layout, complete with a sitting area, walk-in closet, and ensuite adorned with dual sinks, a soaking tub, and a separate shower. Generously sized secondary bedrooms enhance comfort & accommodation. Outside, the fully fenced backyard presents a 23x10 deck & ample space for a pool, all complemented by front & back sprinklers. This home harmoniously marries comfort and sophistication.
Location
State TX
County Montgomery
Area Lake Conroe Area
Rooms
Bedroom Description All Bedrooms Down,En-Suite Bath,Sitting Area,Walk-In Closet
Other Rooms Family Room, Formal Dining, Living Area - 1st Floor, Utility Room in House
Master Bathroom Primary Bath: Double Sinks, Primary Bath: Jetted Tub, Primary Bath: Separate Shower, Primary Bath: Soaking Tub, Vanity Area
Kitchen Breakfast Bar, Kitchen open to Family Room, Pantry
Interior
Interior Features Crown Molding, Fire/Smoke Alarm, High Ceiling, Window Coverings
Heating Central Gas
Cooling Central Electric
Flooring Tile
Fireplaces Number 1
Fireplaces Type Gaslog Fireplace
Exterior
Exterior Feature Back Yard, Back Yard Fenced, Controlled Subdivision Access, Patio/Deck, Porch, Sprinkler System, Subdivision Tennis Court
Parking Features Attached Garage
Garage Spaces 2.0
Roof Type Composition
Private Pool No
Building
Lot Description Subdivision Lot
Story 1
Foundation Slab
Lot Size Range 0 Up To 1/4 Acre
Sewer Public Sewer
Water Public Water
Structure Type Brick,Wood
New Construction No
Schools
Elementary Schools W. Lloyd Meador Elementary School
Middle Schools Robert P. Brabham Middle School
High Schools Willis High School
School District 56 - Willis
Others
Senior Community No
Restrictions Deed Restrictions
Tax ID 8090-06-12100
Energy Description Attic Vents,Ceiling Fans,Digital Program Thermostat,Insulated/Low-E windows,Insulation - Blown Fiberglass
Acceptable Financing Cash Sale, Conventional, FHA, VA
Tax Rate 2.2121
Disclosures Exclusions, Sellers Disclosure
Listing Terms Cash Sale, Conventional, FHA, VA
Financing Cash Sale,Conventional,FHA,VA
Special Listing Condition Exclusions, Sellers Disclosure
Read Less

Bought with Better Homes and Gardens Real Estate Gary Greene - Lake Conroe North
GET MORE INFORMATION





