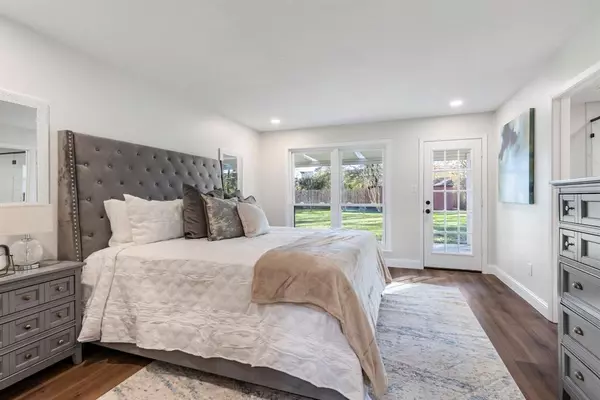For more information regarding the value of a property, please contact us for a free consultation.
505 Hickory Ridge DR Shenandoah, TX 77381
Want to know what your home might be worth? Contact us for a FREE valuation!

Our team is ready to help you sell your home for the highest possible price ASAP
Key Details
Property Type Single Family Home
Listing Status Sold
Purchase Type For Sale
Square Footage 1,982 sqft
Price per Sqft $204
Subdivision Shenandoah,The Woodlands
MLS Listing ID 62589364
Sold Date 02/07/24
Style Traditional
Bedrooms 3
Full Baths 2
Year Built 1972
Annual Tax Amount $4,718
Tax Year 2023
Lot Size 0.304 Acres
Acres 0.3038
Property Description
BETTER THAN NEW! Stunningly remodeled home in Shenandoah, TX, featuring updates that new homeowners would spend over $120k to duplicate! Walking distance to The Woodlands Mall,Market Street,Pavilion,area hospitals & Anadarko. Nestled on a 13,232 SF private lot,w/ no rear neighbors,this property offers modern elegance & convenience. Revel in the beautifully renovated interiors,while enjoying the added benefit of a super low 1.79 tax rate! Revamped interior,consisting of high-end finishes,to include a fully redesigned kitchen & bathrooms w/ brand new soft close cabinets that offer a lifetime warranty,SS appliances,new Quartz countertops,marble backsplash,new toilets & new tile surrounds/tubs. Enjoy the spacious living areas & cozy painted fireplace,as well as high vaulted ceilings,perfect for gatherings! Too many updates to list! Excellent CISD Schools + a neighborhood Charter School(K-8). Don't miss the opportunity to own this meticulously updated home in a highly sought-after location!
Location
State TX
County Montgomery
Area Spring Northeast
Rooms
Bedroom Description All Bedrooms Down,Primary Bed - 1st Floor,Walk-In Closet
Other Rooms 1 Living Area, Breakfast Room, Family Room, Formal Dining, Living Area - 1st Floor, Utility Room in House
Master Bathroom Primary Bath: Double Sinks, Primary Bath: Separate Shower, Primary Bath: Soaking Tub, Secondary Bath(s): Double Sinks, Secondary Bath(s): Tub/Shower Combo
Den/Bedroom Plus 3
Kitchen Breakfast Bar, Kitchen open to Family Room
Interior
Interior Features Crown Molding, High Ceiling
Heating Central Gas
Cooling Central Electric
Flooring Laminate
Fireplaces Number 1
Fireplaces Type Gas Connections
Exterior
Exterior Feature Back Yard, Covered Patio/Deck, Partially Fenced, Subdivision Tennis Court
Parking Features Attached Garage
Garage Spaces 2.0
Roof Type Composition
Street Surface Concrete,Curbs
Private Pool No
Building
Lot Description Subdivision Lot
Story 1
Foundation Slab
Lot Size Range 1/4 Up to 1/2 Acre
Sewer Public Sewer
Water Public Water
Structure Type Brick,Cement Board
New Construction No
Schools
Elementary Schools Lamar Elementary School (Conroe)
Middle Schools Knox Junior High School
High Schools The Woodlands College Park High School
School District 11 - Conroe
Others
Senior Community No
Restrictions Deed Restrictions
Tax ID 8750-05-14900
Energy Description Ceiling Fans,Digital Program Thermostat,Energy Star Appliances
Acceptable Financing Cash Sale, Conventional, FHA
Tax Rate 1.7945
Disclosures Sellers Disclosure
Listing Terms Cash Sale, Conventional, FHA
Financing Cash Sale,Conventional,FHA
Special Listing Condition Sellers Disclosure
Read Less

Bought with Fathom Realty
GET MORE INFORMATION





